Traversing the heights: Field details for steep-slope roofing
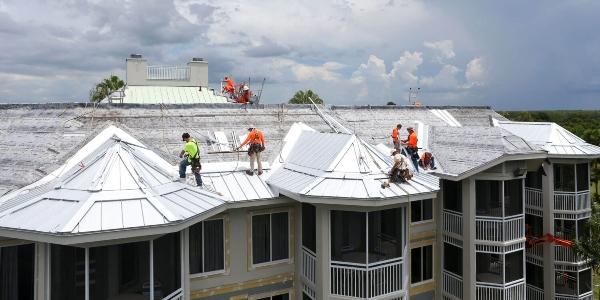
By Polyglass.
From foundation to finishing touches, don’t overlook the details when installing your next steep-slope roofing project.
Steep-slope roofing systems have several roofing details to consider before and during installation, from wall flashing to roof penetrations and valleys. To be successful in installation, you must first have a stable foundation, usually consisting of a layer of underlayment to provide waterproofing and additional protection from the elements. Polyglass has put together a steep-slope roof field detail installation guide using Polystick® TU Plus underlayment and adhesive materials such as Polyglass PG 500 modified cement.
How to install steep-slope roof field details
1 - Before beginning the installation, prepare the deck by making sure it is clean and free of any debris that could adversely affect the installation of the anchor sheet.
2 - An ASTM D226 Type II anchor sheet should be laid loosely on the deck with a minimum of three-inch side laps and six-inch end laps. This sheet should be mechanically fastened per local building codes unless otherwise specified by Polyglass for the project conditions.
Fasteners should be corrosive resistant, 11-gauge ring-shank “Simplex” type nails with a minimum of one-inch diameter metal disc. These should be installed at a minimum rate of 12 inches.
3 - Before installing the self-adhered Polystick TU Plus underlayment, cut it into suitable workable length sheets before placement.
4 - Lay the material in place, starting at the lowest point. Overlap the seams at a three-inch minimum and end laps at a six-inch minimum.
5 - Peel half of the backing off the roll and apply firm even pressure from the center to the outer edges. Then, remove the backing from the remaining half of the roll and apply pressure.
Polyglass requires a minimum of 40 pounds weighted roller. If safety is an issue on steep slopes, a stiff broom with approximately 40 pounds of load applied onto the field underlayment is acceptable.
Hand rollers are acceptable for rolling patches, laps or small areas of the roof that are not accessible to a large roller or broom.
6 - Polystick TU Plus self-adhered underlayment should be back-nailed at the selvage edge seam using the fasteners and spacing noted in Step Two. Install fastenings using the area marked “nail area” on the face of the underlayment.
7 - Apply a headlap underlayment layer of Polystick TU Plus to cover the back-nailed area.
8 - For any over-fabric and over-granule laps, apply a six-inch-wide uniform layer of PolyPlus® 50 premium modified wet/dry cement or Polyglass PG 500 modified cement applied in between the lap application.
Product summary
Polystick® TU Plus: Polystick TU Plus is a rubberized waterproofing underlayment that features ADESO® Self-Adhered Dual-Compound Technology. It has high-strength polyester fabric on the upper surface and an aggressive self-adhesive compound on the bottom layer. It is ideal as a steep-sloped roof underlayment where tiles are stacked on the roof for long periods.
Polyplus® 50 Premium modified wet/dry cement: Polyplus 50 wet/dry cement is ideal for flashing details and attaching membranes to steep-sloped roofs thanks to its “trowel-grade” consistency. The modified, superior quality formulation is also useful in damp, wet, or even underwater conditions.
Polyglass PG 500 modified cement: PG 500 modified cement is suitable for attaching membranes and flashing details to steep-sloped roofs thanks to its heavy “trowel-grade” consistency. The elasticity of this high-quality formulation makes it superior to standard plastic cement.
Original article source: Polyglass
Learn more about Polyglass in their Coffee Shop Directory or visit www.polyglass.us.
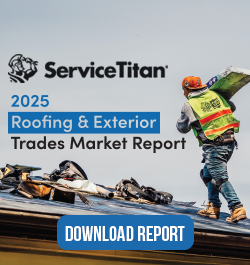
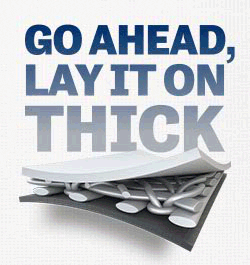
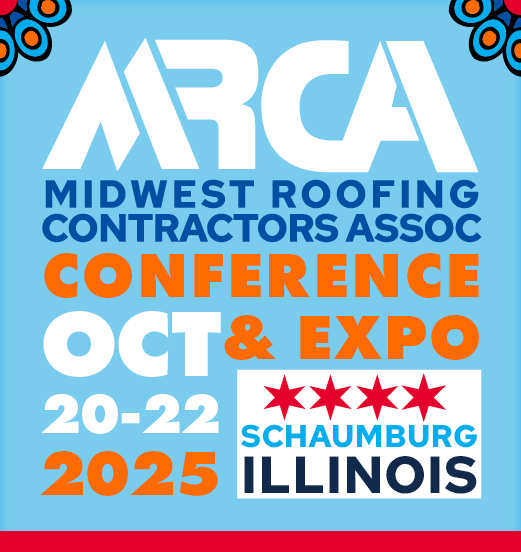


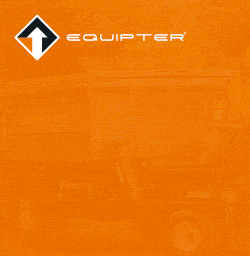







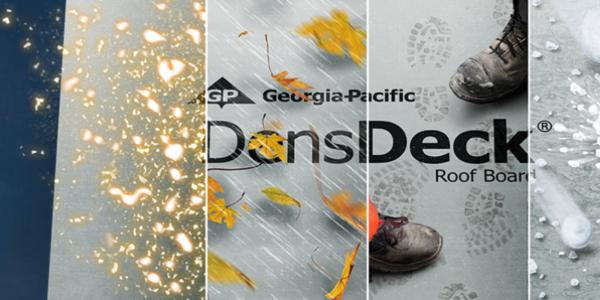
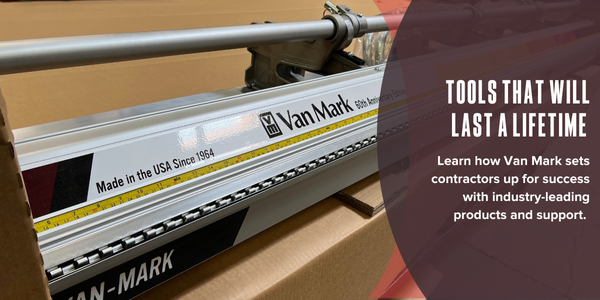
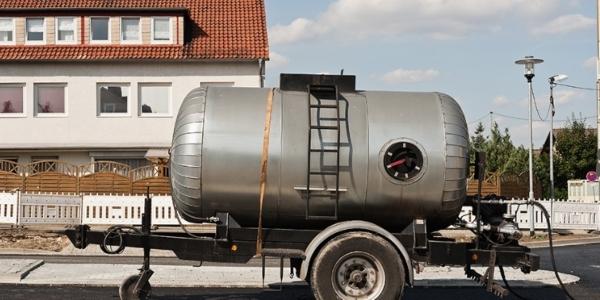







Comments
Leave a Reply
Have an account? Login to leave a comment!
Sign In