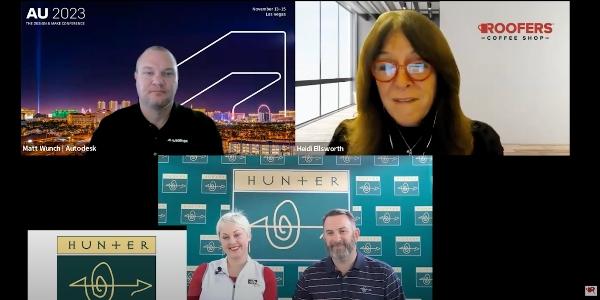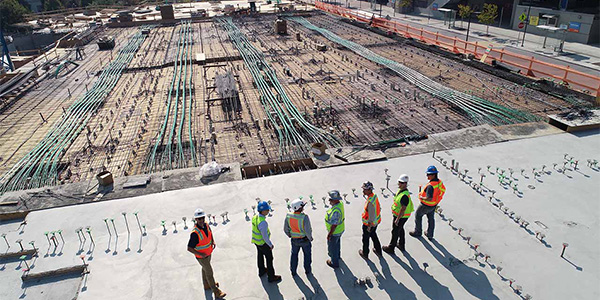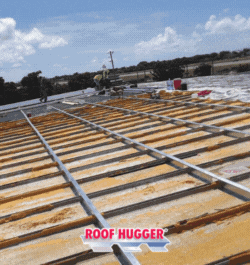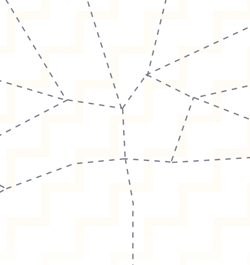Master your next roofing project with Building Information Modeling

By Dani Sheehan.
Elevate your business, boost your designs and streamline your projects by adding Revit technology to your everyday project operations.
In our latest episode of CoffeeConversations® sponsored by Hunter Panels, Heidi J. Ellsworth sits down with Luke Gower, Heather Thompson and Matt Wunch to discuss Revit technology and how to master your next roofing project with Building Information Modeling (BIM). These design experts help explain the benefits of adding this technology and 3D modeling to streamline your projects and elevate your business.
Matt is the solutions engineer at Autodesk and has been working in the AEC industry for over 30 years now. He tells us a little bit about what BIM technology is and how Revit plays within it. “BIM allows multiple disciplines to produce a digital representation of an asset across its life cycle. So, from planning and design, to construction, operations, all the way through. Revit is that solution that helps pull all of these teams and stakeholders together, allowing them to see that project coming to life digitally in the cloud.”
In the same way we walk into a Starbucks café and expect to be able to access their Wi-Fi, Matt and Luke agree that this technology is no longer a nice-to-have in the industry, it’s a must have. Luke is the technical and taper design manager at Hunter Panels and shares, “We’ve struggled as an industry to move from 2D to 3D. We’ve been dealing with drawing roof plans in two dimensions... And [BIM technology] is the kind of thing we’re looking at as, okay, how can we take this 2D drawing, make it 3D, be able to look at that in multiple different angles, and make sure there’s no issues between the different trades on the job sites.”
As the CAD specialist at Hunter Panels, Heather is one of the leaders in the industry using Revit as opposed to the legacy programs most people are comfortable with. While a lot of the industry is still hesitant to incorporate new technology, she says Revit can really help make connections across trades and with customers. She shares, “This makes a difference in contractors who are bidding projects. Especially if they can show this as sort of a final visual to the client, it makes it much easier to understand... Tapered insulation on a roof is probably one of the hardest things to sort of visualize in three dimensions. So, this was sort of an ideal forum in which to try this out.”
But the benefits of this technology are even simpler than that. As Heather goes on, “You cannot model in 3D an impossible roof, but you can absolutely do it in 2D.”
Read the transcript, Listen to the podcast episode or Watch the webinar to learn more about BIM technology and how it is helping to improve the construction industry.
Learn more about Hunter Panels in their Coffee Shop Directory or visit www.hunterpanels.com.

About Dani
Dani is a writer for The Coffee Shops and AskARoofer™. When she's not writing or researching, she's teaching yoga classes or exploring new hiking trails.























Comments
Leave a Reply
Have an account? Login to leave a comment!
Sign In