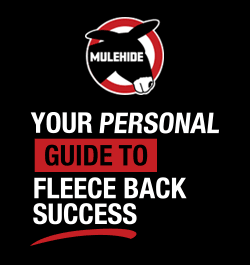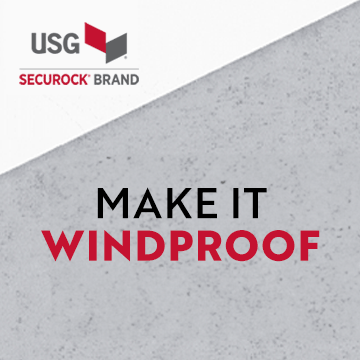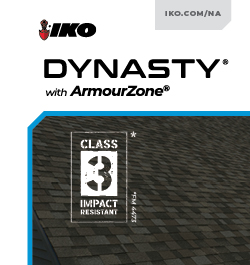Best Approach for Roofing Over a Concrete Deck? Dealing with Moisture Concerns
« Back To Roofers TalkHi everyone,
I’m working on a project involving a concrete roof deck, and I’m running into some concerns regarding moisture control and insulation. The deck itself is solid, but there’s been a history of moisture issues in the building, and I want to make sure I approach this correctly to avoid future problems.
Here’s the situation: The previous roofing system had signs of trapped moisture, and while the interior damage wasn’t severe, it’s clear that something wasn’t working as intended. I’m considering my options when it comes to vapor barriers, insulation placement, and the best type of roofing system for this type of structure. I know that concrete holds moisture differently than other substrates, so I want to be sure I’m not creating a situation where condensation or thermal bridging becomes a bigger issue down the line.
Has anyone here worked with roofing over concrete decks before? What’s the best way to prevent long-term moisture problems? Should I be looking at specific types of insulation or vapor barriers to handle this better? Also, I’ve heard mixed opinions about fully adhered vs. mechanically fastened systems for concrete—any recommendations on what works best?
Concrete roof decks are tricky with moisture, especially with past issues. At Torrance Roofing Masters , dealing with humid coastal air, here’s what I’d do:
- Vapor Barrier: Use a bituminous self-adhering sheet (low perm rating) right on the deck.
- Insulation: Go with polyiso, staggered layers, for high R-value and less condensation.
- System: Fully adhered TPO or EPDM beats mechanically fastened—fewer penetrations, better sealing. Mechanically fastened works if budget’s tight, but add an air barrier.
- Tip: Seal edges tight and consider a vapor control layer on the warm side.
What’s the building used for? Any clues on why the old system failed?
The best way to prevent long-term moisture problems is to ensure that the roof is a warm roof system and geometry vibes. That is, the insulation is placed on top of the vapor barrier and on top of the concrete surface. The vapor barrier helps prevent moisture from inside the structure from rising up, causing condensation under the insulation.
If possible, design the roof system with a ventilated roof assembly to allow air to circulate and dry out trapped moisture. This is especially helpful in humid environments.
Moisture testing is step one
The most reliable method to assess moisture in an existing concrete roof deck is in-situ relative humidity (RH) testing, as defined in ASTM F2170. This process involves drilling test holes into the concrete — typically to 40% of the slab's depth — then inserting calibrated humidity probes to measure the internal relative humidity within the slab.
This method is far more accurate than surface-based moisture meters, especially for roofing applications, because it captures moisture levels below the surface, where vapor can continue migrating for weeks or months. A reading of 75% RH or lower is generally acceptable for roofing installations, unless the manufacturer has provided specific alternate requirements.
According to industry best practices, such as those recommended by Wagner Meters, you should perform at least three RH tests for the first 1,000 square feet, plus one additional test for every subsequent 1,000 square feet. This ensures that your readings reflect the moisture profile across different deck sections, which may vary due to sunlight exposure, drainage conditions or previous repairs.
Proper RH testing upfront eliminates guesswork and reduces the risk of adhesive failure, blistering and long-term moisture entrapment beneath your roofing system.
Use a vapor retarder — strategically
A vapor retarder is often essential for concrete decks, especially in warm, humid climates or when the interior is climate-controlled. However, it must be installed correctly:
- Installation: Directly over the concrete deck, beneath the insulation.
- Type: Use a self-adhered or hot-applied vapor barrier with high perm resistance (Class I or II). Some systems also integrate vapor control layers into the adhesive membrane.
That said, don't install a vapor barrier unless you're 100% certain it's needed — in the wrong climate or application, it can create a condensation trap. Climate zone, building use (e.g., high humidity interiors like a gym or pool), and dew point calculations should guide this decision.
Insulation: Go continuous and moisture-resistant
For insulation, close-cell polyisocyanurate boards with glass facers or extruded polystyrene (XPS) offer good moisture resistance. Avoid materials like expanded polystyrene (EPS) unless you use venting strategies or a hybrid system.
- Attach insulation cautiously: Mechanical fasteners can create thermal bridging and leak paths over concrete. Using fasteners, consider cover boards or staggered layers to minimize bridging. Insulation adhesive should be considered.
- Use cover boards: High-density polyiso or gypsum cover boards help protect the insulation and provide a better substrate for adhesion.
Roofing system: Fully adhered versus mechanically fastened
Both can work over concrete, but here's the breakdown:
- Fully adhered systems are typically preferred over concrete decks. They help minimize uplift pressures, avoid fastener penetrations that can cause leaks or thermal bridging, and bond better to the substrate when the proper primer is used.
- Mechanically fastened systems are costly and difficult to install over concrete.
Recommendation: Go with a fully adhered single-ply (TPO or PVC), or consider a hybrid or two-ply modified bitumen system if redundancy is a priority.
Additional best practices
Slope the deck (minimum 1/4" per foot) or use tapered insulation to promote drainage. Ponding water over concrete exacerbates moisture intrusion and the breakdown of membrane adhesion. Use venting strategies only if moisture is present and full removal isn't feasible, but this is less common today due to system advancements. Ensure compatible adhesives and primers are used with concrete. Surface prep (clean, dry, smooth) is critical for adhesion.
Summary of recommendations
- Perform a moisture analysis of the deck before proceeding.
- Use a vapor retarder if conditions require it (high interior humidity or certain climate zones).
- Closed-cell insulation with high R-value and low moisture absorption is used.
- Favor fully adhered systems over mechanically fastened.
- Always include a cover board for durability and adhesion performance.
- Ensure proper slope and drainage.






















