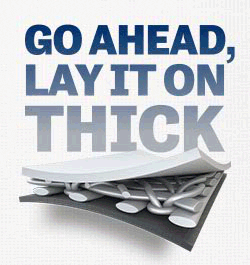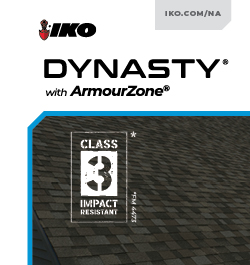valley detail
« Back To Roofers TalkThis roof is Monier Lifetile Saxony series which is a 13X17" Flat concrete interlocking tile. Monier supplies their own valley metal, which I believe is galvinized. It has a high W with 3 bumps on each side of the valley. Works great on a standard valley. What about a non-standard valley. You know the ones that have water flow towards the valley on one side and water flow away from the valley on the other side. This tile is nearly 2 " thick. On elevated battens.
There are several ways to secure the term metal. A heavy gauge lock strip/tile receiver to hook it to. After the valley and battens are in, set the lock strip. run the tile and set them in it, put the term metal on.

Oh, this design requires 20 oz or stiffer copper. Or even 26-24 ga. painted metal. Or, do a standing seam double lock for the rib in the valley.
Here's my first thought. I hate and detest caulk, so I'd flash it. Here's a bulletproof idea. It may need a tweak or two. The red line is optional, but would be killer.
1. Channeled valley. 2. Term flashing that crosses the valley and terminated over the rib. 3. Overkill- A piece of conterflashing on the channeled side that crosses the rib the other way.
A little testing would determine the amounts of over or under bending needed. It would never leak.
Sorry if my artwork is rough. I'm used to forming my thought with metal, not 'paint'.

The detail is faint, but that term flashing on the tile side DOES cross over the rib.
I see it now. That hip should have come into the ridge a foot or two tot he right. A cahnneled valley would work for one side. The right side would need a modified, or two modified lips, and the tile should have a piece of term flashing on their ends, shed style, or tile rake style. That's my first take after looking at it for two minutes. More comptemplation may give me a better perspective.
Rockydog Said: are we talking about Maxs first picture? I see 2 slopes a valley and a ladder. and maybe a parapet wall in the upper left corner, 10-12 feet away. Is there an optical illusion?
 That is a stucco chimney chase upper left. Does not look like an optical illusion to me, probably cause i've seen the real version lol
That is a stucco chimney chase upper left. Does not look like an optical illusion to me, probably cause i've seen the real version lol
There is.

are we talking about Max's first picture? I see 2 slopes a valley and a ladder. and maybe a parapet wall in the upper left corner, 10-12' feet away. Is there an optical illusion?
Take a closer look, Rocky. It's not a valley on the left side. That's the problem.
Sorry Max, I had to drive down from Flagstaff and couldn't text a reply. Had to pickup the grandkid, had to..... balh, blah, blah,... Your original question had to do with a looking for a valley solution and after signing back on I m reading all kinds of stuff about hips/ridges..How did it progress to that? I thought you were looking for a solution to your valley problem. Tinner's solution looked like a great answer. Where did the hip/ridge come in. I dont see any sign of that in your original picture. That detail woody has of the trim cap in the valley can be set up for purely cosmetic reasons. In order to be functional I would think a24' smooth valley, 2x? ridge board fastenen with at least 9" L brackets. The ridge board is then wrapped with channel metal on both sides a 5-6' wide SAP over the top of the ridge beam coming down over the channel metal and then install your ridge cap.
Max, I can't believe it but there is no finished pic for that in the file. You can easily picture what it looks like, though. The center is finished out like a normal hip and the two flanks function as walls, very short walls. The only thing to watch out for is the stability of the trim on the valley sides. I may have supported them with metal, can't remember. They have to be self-flushing as much as possible.
This is why Woody is right on the money. In your case, the metal he describes would be less intrusive-looking, although one would have to take care that the seal between the two pieces is rock-solid. It could be done in one, double-broken piece (like a giant Z) although you'd need to take care with the fitting and riveting or it could end up looking squonky.
Frank's system would work great on uneven pitches, but your original picture was deceptive and threw us for a bit, me included. Since it's not a valley on the low pitch (but rather functioning as a true hip) it has to be separated.
Nonetheless, though, the options Tom B and Woody were initially discussing would work under these conditions also. You could have a (+or-) six inch apron showing with the valley cuts from the steep side brought right down to the pitch break. You would want to get the low slope cut in as tight as humanly possible (bevel cuts would be sweet) and each low-slope course would be step-flashed first (with any durable material you like since none of it would ever be seen)
You'd want to slightly under-break the counterflash apron so it bites into the tile and doesn't try to lift when you lay up the steep portion. Fill the voids before you set the metal and touch it up later to taste.
Woody, I use A-35 clips all the time now. Makes for an easy ride. They all get wrapped before tiling anyway.

The only other thing I can think of right now that is greatly in favor of the Tom B/Woody plan is the advantage of letting the upper pitch sheet-flow onto the low slope instead of collecting it and rifling it all into the gutter corner.
On the flip side, the more pieces you have that are involved with each other, bound up and interlocked with each other, the harder it is to repair breakage.
Alot of great pictures, and some really great advice.. I would have though tinner' s example would have worked for you. Roofing is as much an art as a science. You might have to paint your own picture. Send us your solution, Max.
Rockydog Said: Dont really understand the question, Pictures would help. 3 vee valley is code here for tile work, but sometimes you have to use best judgement and use whats best for the situation.whered ya go rock, wadayatink
wow cool egg. that detail has to be what he was talking about. i could just use the 8X8 wall flash on the right side and really only wakeflex on the left covered by ridge cap. Motar as well, I guess. I like this best so far. Tks a mil Tom , Ive used tinners detail mucho on dissimilaiar pitches, not dissimiliar water flows. Tinner did not do the water test but when marking off roof bond lines, from midway in valley ends up 8' out of valley at the eve. that wod be the flow of water.
egg any chance u have a finished pic of that detail tytytyty
Max; Take a look at tinner's photo of the cut-away view...That'll do ya....We typically use the same detail, with a reduced diverter, but increased water rail height.
"...he was talking some kinda of ridge detail..."
























