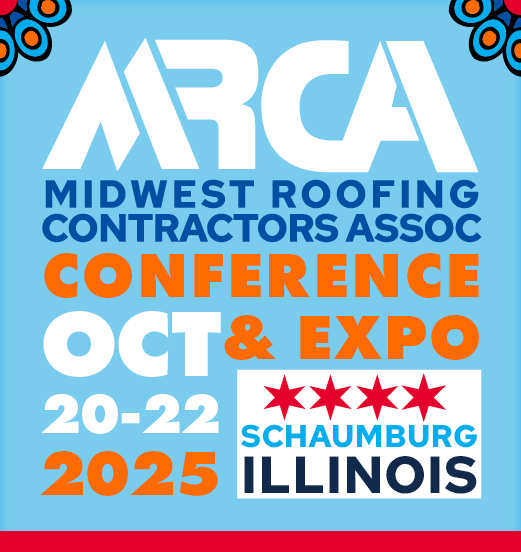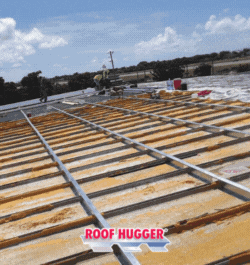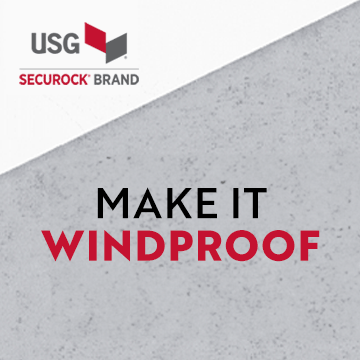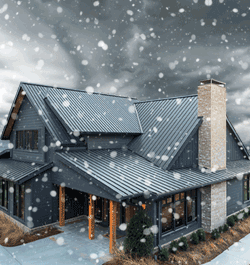Unique Low-Slope Coping Cap
« Back To Roofers TalkI have a job I'm bidding where I'm trying to find the most economical way to get the owner a 20-year NDL with the Copings being included in the bid. What we have is 
http://i37.photobucket.com/albums/e80/mattkrill/CopingDetail.jpg
The unique thing I have not seen is the solid concrete that is formed to the bottom of the bell tile. It's like they filled the wall and set the tile into it.
This is a 5-story factory building that has been let go for many years. The owner wants some kind of coping metal, and this is what I came up with. Unfortunately, they hired a roof consultant who wants this included in the 20-year NDL. Have any of you seen this before? How would you approach it?
Also, this is a 300 sq. roof where they want R-30 insulation with TPO. What is the least expensive roof assembly you might use and still get a class A FR?
Thanks!>>>
Hickman does make coping with the cleat system. I ordered from them this past summer for a large PIA job that had to have 80 ga. metal. After a lead time of around 3 weeks, I found out that my estimator had measured the coping wrong and we were short 10' and one of the miters was 5 degrees off. I found a small metal fabrication shop and they made the exact thing for us in 2 days.
>>>
Do they have to have a metal coping? Why not just run the wall flashings up and over and terminate on the outside/opposite side of the roof? You could always fab some type of fascia metal on the other side.
I do think best bet is to find a way to get a nailer on top of the wall and do a coping.>>>
Depending on the amount of radius on the top crown, could you install a treated wood nailer as a much more secure fastening material than drilling the concrete with the coping cap cleats fasteners instead?
Check out Hickman Metals for their profiles and cleated systems.
Ed>>>
The solid concrete condition within the upper portions of the masonry at the roof line perimeter wall or in this case, underneath the bell tile is not an uncommon condition. In fact, it was a standard means of parapet wall construction which enhanced the overall strength of the wall, increased resistance to the negative affects related to wind loads, while achieving a "bond beam" for final capping of the parapet or perimeter edge. Given your general description of the building and bell tile was used as the final capping for the parapet walls, the masnory is likely multi-wythe and does not have a true cavity, as normally constructed in present day masonry walls.
Most credible roof system manufacturer's require their metal product lines be used in order to be included in a warranty, especially a 20 year NDL. Did this roof consultant design the new roof????I would assume that any credible roof consultant would have a general awareness of that requirement and should have exercised the standard of care during the design process by researching with the roof system manufacturer/s and providing a detail drawing that was approved by the roof system manufacturer/s. If he did not provide you with specifications and details to bid with, you may be in for a "no-win" situation and the roof consultant may be self empowered to exercise his will throughout the new roof installation, at your expense. You may also want to consult with your material supplier of choice and obtain an approved detail meeting their requirements for the warranty. I do not believe that a metal coping with both exterior and interior cleats would easy to install, especially given the variations one may encounter with the existing masonry wall and concrete. On the other hand, grinding the round topping of the concrete would provide a more suitable surface for mounting a wood nailer, it would likely be labor intensive and quite messy. Regardless, you really need to get the roof system manufaturer involved.
I have not seen a 20-year TPO roof system and I have seen many reach a critical condition within 10-years. I would exercise caution....and let the building owner and roof consutlant know that the TPO membrane is not your recommended choice. >>>





















