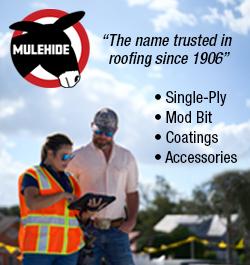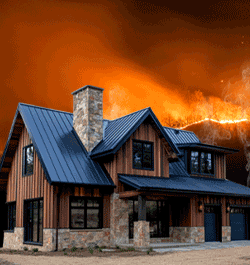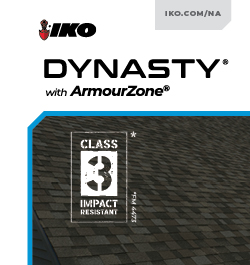Trouble
« Back To Roofers TalkI need some ideas here. This the same shake job I have been on for a month now, wrapping it up. From the begining, I have been telling the builder that these were PROBLEM areas , otherwise known as architecual screw ups. The plans show the stone on the roof only half way up the wall. I have never seen this detail. For now the plan is to bring the stone 6" past the corner and build a cricket behind the stone. You can see the tru-wall flashing I have installed at the bottom slope and I will also do this on corner stone. Still not sure if this is gonna work and look worth a dam. Windows all around. Shingle guys were in to much of a hurry. You can see where they have alredy taken some off and there will be more :)
max Said:I get ur drift, but I dont like the idea of water flowing under the stone.
Pretty common spec. I just advise a heavier screed for what looks like heavier stone. Surprised the masons haven't talked about this.
http://www.mtidry.com/hyperspecs/hyperspec.php?id=30TR07WD001http://www.culturedstone.com/technical/flashingdetail18b.aspx
I'd be more concerned about the window pinch myself.
I let them do anything they want with the stone as long as the first six inches of the vertical finish plane consists of my flashings and counter-flashings, mounted on a solid base that is entirely clad to receive it.
Nice flashings Max. (I would have demanded a little extra width.)
Cyberian Said: The stone is thick siding. Treat it like that. Siders arent allowed to touch the deck or roof, no?I get ur drift, but I dont like the idea of water flowing under the stone. That was a temp boot till I got a real one.Use oversized steps, and Id run them all the way up behind the white trim piece, then screw a 3 X 3 stout angle iron (think 3/8 thick) to the wall along the slope with the inside of the angle up so that the flat on the bottom gives you at least an inch over you shakes. That makes a ledger for the mason to set his stone. . Protect the hell out of it and threaten the masons with bodily harm if they get grout all over your shakes.
Is that a plastic jack I see?
I certainly hope that jack was banished. If it was replaced with a gsm or alum base with a neoprene collar it would also have to be banished. As it is the wrong size, it has to be doubly-banished.
Also, while we're on the subject of banishment, the black-jack king in the previous pic was forbidden to wear that sweatshirt ever again.
The stone is thick siding. Treat it like that. Siders aren't allowed to touch the deck or roof, no?
Use oversized steps, and I'd run them all the way up behind the white trim piece, then screw a 3" X 3" stout angle iron (think 3/8" thick) to the wall along the slope with the inside of the angle up so that the flat on the bottom gives you at least an inch over you shakes. That makes a ledger for the mason to set his stone. . Protect the hell out of it and threaten the masons with bodily harm if they get grout all over your shakes.
Is that a plastic jack I see?
Old School Said: Max, Think a little bit harder. Have then stop the stone at the corner and never go around onto the flatter roof. If you shake the flatter roof, you could make it look good by just shaking the vertical to the bottom of the trim piece. It is going to look like a POS if they put the stone on there and it will be hard to flash too. the other thing would be to just flash behind the stone all the way up and let them lay the stone over the top of it. At least the water will not be able to get in if you do it that ay. Extend the flashing out at least 12 inches and bend a hem on the end to cant the water back towards the wall. Just a thought.
That was my first and most obvious solution. They would not go for it. Arch say the stone must extend out past the corner, go figure. Like I said before, if it was a straight run, preflashing might work in some cases, not this one, IMO. But I appreciate the thoughts, I am out of em. What ever I end up doing, ifin it looks worth a chit:) I will show some pics :)
OS hit it correctly. I bet that even then, where the corner, rock and brick come together, even with metal flashing, there might be a leak over time.
Or maybe you could just convince the builder, if he insists on doing his way, to just leave it the way if is to make the constant repairs easier. :laugh:
This guy has the answer
 :laugh:
:laugh:
Wheres old Jack he would a cure that problem fer sure he would. Bucket of black mammbe and a bottle of rum fix it right up for sure
tinner666 Said: Woody, thats just standard poyxxxxx nailable base for SBS.Tinner, the tru wall flashing is on the front elevation, I just havnt put down the membrane from the metal, over the stone base and up the wall. I will do the same on the side wall corner stone, side and back , once they set up the basestone. This will be the counterflashing for the cricket to be built behind the corner stone. Def out of the ordinary but who likes ordinary, this pays much better:)Max, you mentioned you the tru-wall flashing and I thought its supposed to come out over the rock. Maybe there should be a large copper flashing instead?
Tks Woody It is stone , no bricks, so I dont think that is an option here, especially since water has to turn the corner. Might work on a straight wall. That transition piece has to come off any way, since there is no way to flash behind. The plan is still what I mentioned in the OP.
Woody, that's just standard poyxxxxx nailable base for SBS.
Max, you mentioned you the tru-wall flashing and I thought it's supposed to come out over the rock. Maybe there should be a large copper flashing instead?
LAck of smiley use Max. That was a tongue in cheek attempt at humor.
Tks tinner but I dont think u get the pic. Window is not a problem at all. Have you ever seen a situation like this where the stone dissapears half way up the roof? I doubt it. I have not and I dont see any way to waterproof with a guarantee. It may have worked if they had framed an offset so the back half of the wall, with shingles on it, would be even with the 6 " stone
Something like this might make it easier for you.

.jpg)
.jpg)
























