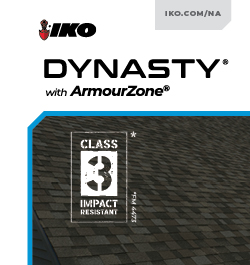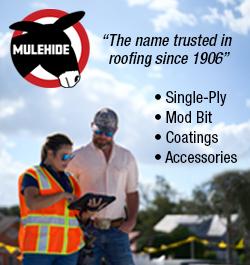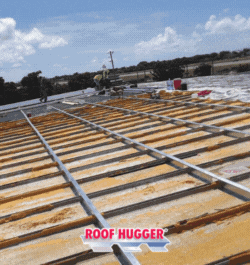Tinner's Wings
« Back To Roofers TalkB) For once, I thought to take a picture. Two to be honest. I've always stressed the use of tinner's wings as opposed to strom shield, caulk an dtight corners. This is a 90+ year old house with settling issues. Along with the corner, there is a 20' valley above this area also dumping about 8 squares woth of water here too. No leaks. Dry as a bone. :) :P

The picture isn't photo shopped. My tape measure fits under there.
.jpg)
The sole purpose of the thread was to show that houses settle. Close cut cimneys and walls, soldered, or caulked do NOT maintain their same relationship year after year. Foundations crack. Walls shift. Rafters settle, Chimneys twist. In 40+ years of roofing, I've seen all these things.
Whether or not 'old time' roofers knew this, or just didn't have caulk, the most likely answer, btw, they flashed things in such a way that these issues did not cause later leaks. The chimneys I pitucred above all leaked within 4 years. I see ones with 5" tinner's wings that are 100+ years old, no caulk, no felt, no I&W shield, no leaks and the gaps are humongous.
clover83 Said: First pic: What is keeping the water out if it gets under that wing from a wind driven rain? If your tape can fit in there, wind driven rain will get in. I dont see a flashing wrapping from the top, makes me a bit clueless on that one.
That's not mine. :) I was inspecting a roof and saw it and asked about leaks. Even went inside. Whoever took the slate off and shingled it left it that way. I'm sure a hurricane could blow water in, but it hasn't so far and that wing has seen may hurricanes, including Agnes, Isabelle, etc. and many more tropical storms and still hasn't leaked. :)
First pic: What is keeping the water out if it gets under that wing from a wind driven rain? If your tape can fit in there, wind driven rain will get in. I don't see a flashing wrapping from the top, makes me a bit clueless on that one.
As I mentioned, here are inside pix I took of the skylight I did not caulk. We experienced torrential rains most days that dumped many inches of water per hour. I heard winds topped 60mph at times.

.jpg)
I did this on purpose, for the heck of it. I sometimes forget to caulk my corners. No storm shield. No felt wrapped up the sides. I'm not worried about thermal transfer on this one. I just wanted people that browse this site to know it's more about technique than the miracle materials being touted, along with the claimes that 'with our miracle junk, the technique doesn't matter and you don't have to do this, or this now'. It's dumbing down our trade and eventually, there will be no roofers/tradesmen out here.
No offense meant to anybody here! :) I just wanted to do it on purpose. I often do it when I look and find out I forgot to buy any caulk. :)
:laugh: :laugh: I did fall, and get injured. Bad fall at ground level. torn rotator cuff, two tendons torn, one in half, and other neat stuff. Operation in the works.
On a lighter note, last week I flashing a dome skylight on 2x4's. No felt, well some made it to the frame and turned up, no caulk anywhere. We've had 40-60 mph winds hitting it face on and rain for two weeks. I'm going to check it out this weekend to see how it did without caulk. :laugh:
I thought the same thing. Frank went flying off the roof.
Looks nice CHuck.
I get a lot of leak calls on this style. That's a 4" gap water gets into.
.jpg)
.jpg) These are my bread and butter money makers. I get one or more a week, and after windy storms, I get lots. I add counter flashing that wraps around the wing and folds against the brick.
These are my bread and butter money makers. I get one or more a week, and after windy storms, I get lots. I add counter flashing that wraps around the wing and folds against the brick.
When the wing stops flush with the brick or before it, they leak at some point. When they fold back against the brick forming a weather-wing, and then the counter-flashing wraps around that too, it can't leak.

tinner: "I've always stressed the use of tinner's wings as opposed to storm shield, caulk and tight corners."
Why does it have to be either/or? I do it similar to you except I cut the wings about 2-3 inches up from the roof, fold the top part around and bend the bottom part to taper off. This keeps the bees from building their nests up under there. I guess we can call them "Chuck's Wings". :laugh: I also waterproof the area with storm guard first. I know you will say that's not necessary and I won't argue that with you but it is a huge seller for the clients and added insurance that I won't be having call backs. The corners are lightly caulked as well. No running water from the roof reaches them but it keeps out any blowing rain and water running down the chimney wall from above. I can see in your pics that the water from the wall above is kept out of the corner by the caulk applied at the top of the counter flashing.


Why wouldn't it push down to the roof surface? I see it is a 2 piece system with saddle and counter flashing separate. Or did they nail the counter through the saddle also? Front flashing, step flashing, saddle should always be free floating from chimney (brick work) to allow it to move with roof deck. Before I install a saddle, I put a bead of caulking down the very corner of chimney and then up the roof; I had a problem 1 time with either the water was wicking / capillary action sideways under the end of the saddle, or else the wind driven rain was pushing it back up under.
:laugh:
I just knew this was going to be a story about Frank's flying off a roof....
Relief and disappointment can indeed coexist in the same space. LOL
























