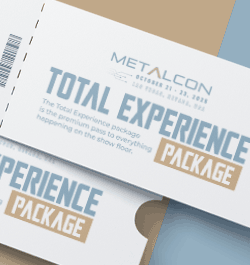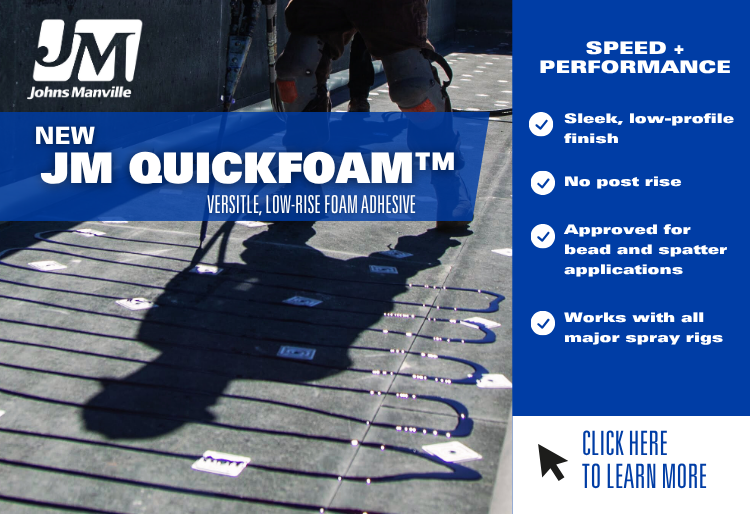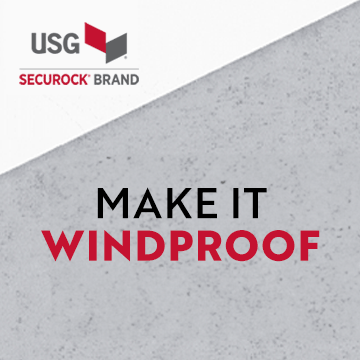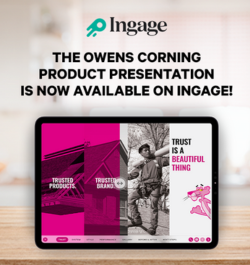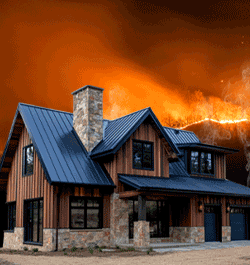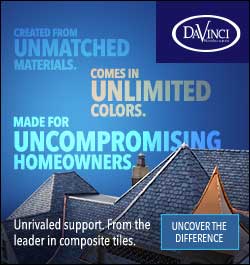Standing Seam Roofs
« Back To Roofers TalkHello,
I am looking at adding an addition to a customers home and they have expressed interest in a standing seam roof. That is beyond my comfort level so I will need to sub the work but I am curious as we are in the begining stages of the job...what is the going rate for new installation of a standing seam system? The roof will be dried in and ready to go.
Revere is my manufacturer of choice. I order all the others from Bradco, or MBCI as a rule.
We run the gamut as far as manufacturer's, such as Atas, Berridge, MBCI and Interlock as well as we have a whole host of local metal companies that will bend and form for us, we just supply them with sheets or rolls. I don't have a portable, been thinking about it? Snaplock, mechanical, double seaming. Haven't done any flat or low pitched metal except some large crickets
"So what do you guys run for steel and aluminum roofs, and which do you prefer? Is mechanical seam the only way to go, or are the snap togethers OK on a pitched roof? Got any good sites for learning how to detail a metal roof?" Almost never use a mechanical seamer. I just do the small tricky ones. I've done snaplock, but prefer double seaming.
"So what happened to roof-to-wall flashing and metal ridge cap with "Z" flashing between the panels. Or does this method not work in your area. In phoenix we don't get much rain let alone snow." I use some variation of those when necessary. I still prefer the correct way instead though.
So what happened to roof-to-wall flashing and metal ridge cap with "Z" flashing between the panels. Or does this method not work in your area. In phoenix we don't get much rain let alone snow.
So what do you guys run for steel and aluminum roofs, and which do you prefer? Is mechanical seam the only way to go, or are the snap togethers OK on a pitched roof? Got any good sites for learning how to detail a metal roof?
http://www.jarrettvaughan.com/renovations.html#[url] Most of the roofs and renovations this builder show cases I did for them.
you mean like this
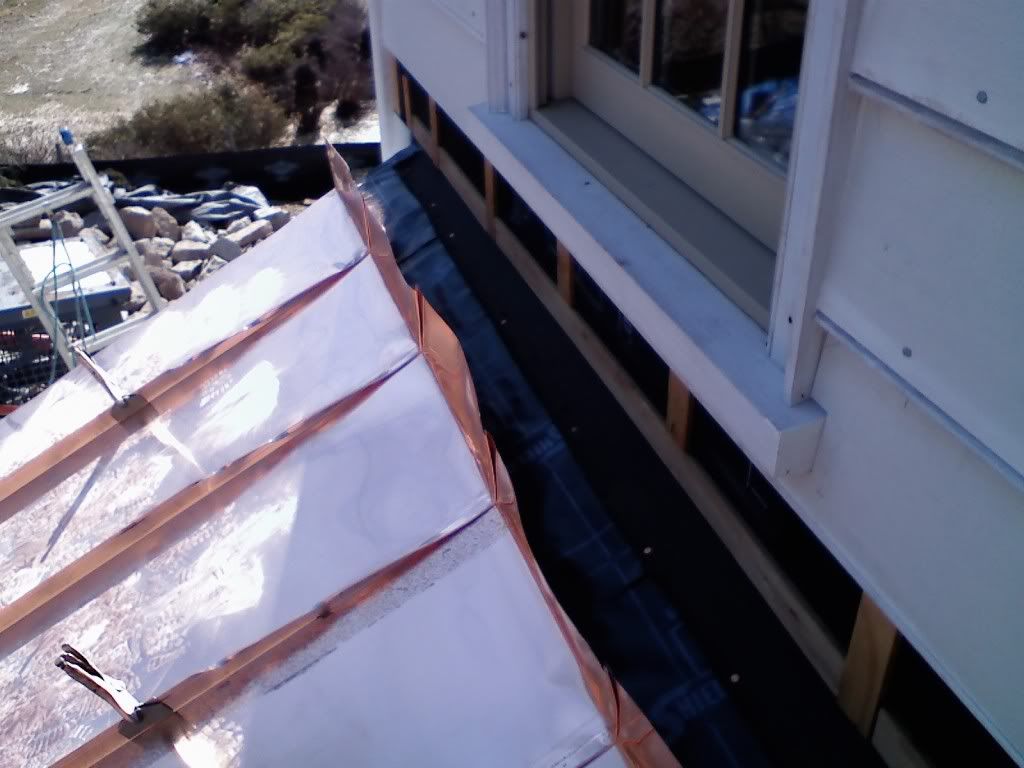

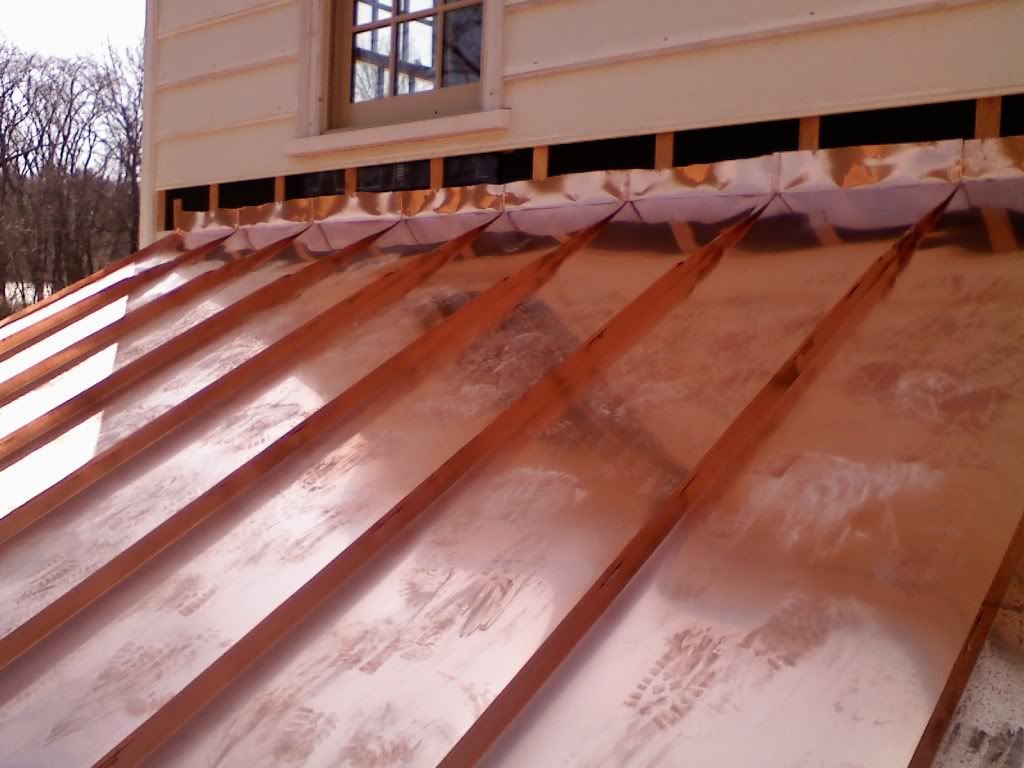 No cut or solder here at the wall. All folded
No cut or solder here at the wall. All folded
I assume Cm knows this, but for you newbs, my pix there detail hot to join the 2 hips into a ridge without nay cutting or soldering of the panels. There, I've released a trade secret that goes back 100's of years. B)
yes tinner is correct. mine just miss each other and are folded in opposite directions.
When folding hips and ridges, you don't want them lining up Woody. You'd be folding about 20 layers of metal. It's something I sometimes have to explain it in detail ot clients before I take the job.
Jcon
It's an optical elision
from this angle you can see it all lines up. I always tried to line everything up on all my lobs. Sometimes it is not possible if the pitch is different. another example
The house is a 100yr old, 2 story "T" shape gable. The addition will be a lower level so there is no tie in needed but everything is to match. The issue I see with it is where the valleys and ridge intersect there is a chimney (I see a customer service nightmare in the making there). The main roof is 15sq @ 6:12, with 2 pipes, 2 chimneys, roughly 36' of valley, 72' of rake & roughly 60' of ridge. The 6sq addition @ 6:12
They are interested in pre-mfg'd steel panels but I have seen and heard a lot about oil canning...especially on older homes where nothing is quite flush or smooth.
They want it because "it lasts forever" but surely there is maintanance involved.
this one cost about 2500 a square




