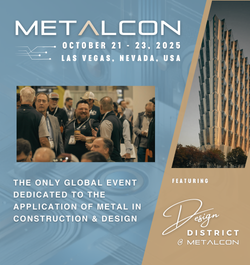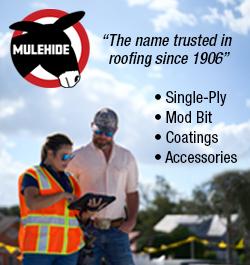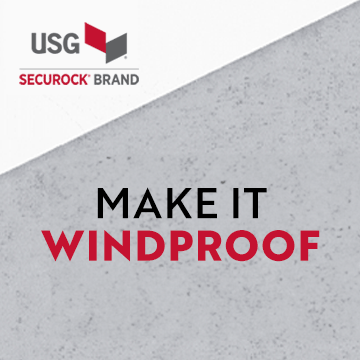Polyiso over comp roof?
« Back To Roofers TalkWe install mostly metal roofing...homeowner wants more insulation, he has open ceilings.
Is there any problem putting down polyiso sheets(2")and cover with cdx plywood and underlayment before screwing down the standing seam metal roofing panels?
And is there any reason to buy the polyiso bonded with OSB or plywood which is twice as costly as just buying the two parts separately and sandwiching them and screwing them to the old roof?
What kind of fastener to go through the 2" and old roof and into a t/g planking...needs to have some broad but flat head.? And not allow the roof to blow off.
Thanks for any advice
Dick
" You are going to strip off the old roofing first aren't you? "
From the text, I definitely assumed not.
OK Mike.....I get it now.....My "smartness" wasn't directed at you.
I thought it a "given", since the "asker" referred to "open ceilings", (which I would take as typical, (what we call), a super-insulated ceiling assembly.
However, I tend to agree w/you upon further thought.
OK thanks for the suggestions, especially offsetting the panels so no thermal break. So guess I'm hearing I should push the ISO firmly together but leaving some spacing between the ply/OSB. Yah?
I planned to roll down synthetic roofing felt on top just like a new construction deck. Then metal panels.
Also wondering if the metal gable flashing extending down to original fascia is good enough exterior barrier as long as we tack the underlayment down the side as well?
Thanks
TomB Said: Thats a given, isnt it Mike? Were talking about a super-insulated roof assembly. (vaulted/no attic space or cold roof)....Course, one never knows..... :laugh:
Tom, I can't tell if you're being smart, or not. Though your :laugh: certainly makes it seem like it. But I'll assume not, since that's not usually your style.
Why is it a given? We built log homes for years with exposed ceilings. The shingles were installed over vented nailboard installed directly over the t&G 2x6 ceilings. I didn't hear any mention of a tear off, in fact, according to the thread title "Polyiso over comp roof?", it sounds like he wants to lay it right over the old roof.
Maybe I'm a dumbsh*t. Maybe I don't know what's being discussed. Maybe it's not a "given"?
Idunno, Is it a "given", or not?
I've heard and seen so many dumb questions on this board, and seen such retched roofing in my life, that I don't like to assume the asker knows any more than what they stated.
That's a given, isn't it Mike? We're talking about a "super-insulated" roof assembly. (vaulted/no attic space or cold roof)....Course, one never knows..... :laugh:
If the comp roof was ventilated in any way, all the insulation in world will be a waste of money.
IOW, is the existing comp nailed over a vented nail board? If not, are there any precautions to prevent condensation under the metal? Provisions in the assembly for a vapor barrier?
No problem with the 2" ISO & plwd.....May be better, as you can off-set joints.
We use typical #14 screws for wood ubstrates. "Nailbase" manuf may have a fastener schedule...otherwise, to be absolute legit; You'll need an engineer's design/etter.























