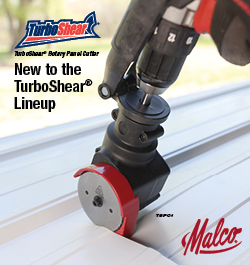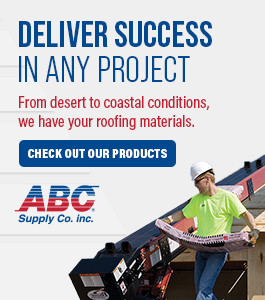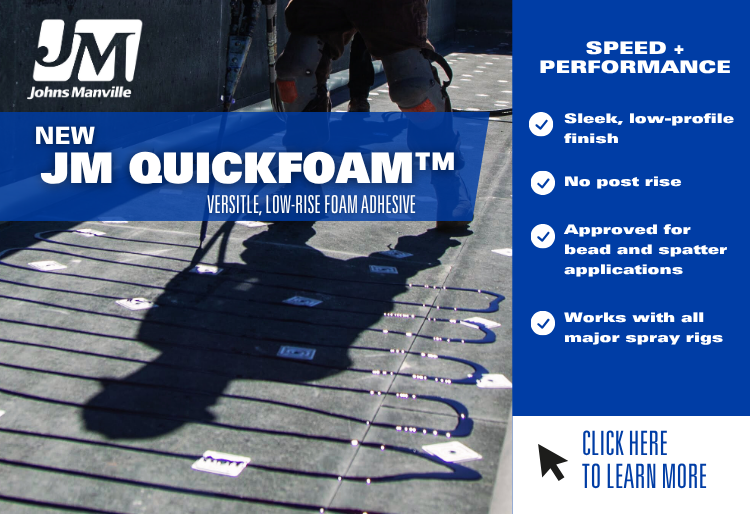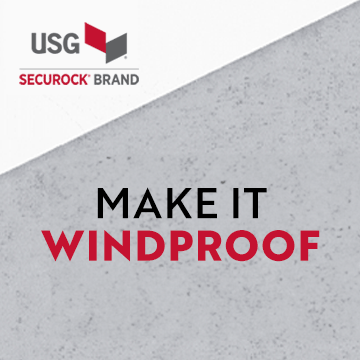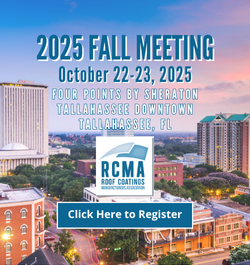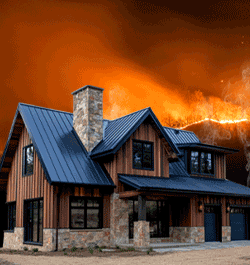Help?!? Metal roof condensation
« Back To Roofers TalkI need help. I applied a elastomeric acrylic roof system over a metal roof and now its leaking. Does NOT leak when it rains. But on clear cold days it drips. Anyone here have experience with this?
I just submitted a proposal of like spec. on a metal roof structure.....Haven't heard from owner...Mor'n likely, they'll have someone smear chit all over it.....
.jpg)
.jpg)
.jpg)
.jpg)
.jpg)

.jpg)
.jpg)
.jpg)
Kingnear,
Mulehide is the privately labelled line of products available exclusively through ABC, in effect making ABC "the manufacturer".
This is the primary reason I try to avoid any product that is private labelled.
A new metal roof may not really solve your problems either. If you want to discuss this email me at MikeAtHRI@aol.com and I'll give you my phone number.
There's no preview of my uploaded pics, but I think these ones are from a metal recover. We'll see after I save the reply...
I'm not so certain it is a manufacture product issue kingnear. From what I've read it is the building interior issue.
B) :) :) B) Deep Down In Florida Where The Sun Shines Damn Near Every Day
" Does NOT leak when it rains. But on clear cold days it drips."
I'm not sure quite what to make of the 'clear' part, but it certainly sounds like a condensation/ventilation issue to me.
On another note... I am very disappointed in the Manufacturer with the support they gave us (or lack thereof). We used Mulehide products, through ABC Supply. Now ABC is our main supplier and have NOTHING but good things to say about them and their associates. But Mulehide is a subsidiarity or sister company or something. We looked at other products like Conlklin and Sherwin Williams, but went with Mulehide because our past relationship, and we've used alot of their EPDM product. Once we bought the equipment but before we landed jobs we had a company rep come out and demonstrate how to install the product. It took about 2 hours. And most of that was how to hook up and clean out your equipment. Every time after that we had a problem they (customer service) would say consult your application manual. Everything you need to know is in there. Can you send a field rep out to show us how to do this or that? I'd say. No. But we can do an inspection for you if you pay $200 and sign a waiver that we're not liable for anything. "What the??!!??!!" At the beginning I tried to get certified, but they ho hummed about it and dragged their feet and never got me paper work. After this last project I decided to get out of it, and my partner (install guy) quit. I've had to butt heads with manufacturers before, but when they won't even help you to install and back up their product...I don't need those head aches.
No, Im still here. Was gone for a couple days. Since I posted my question I have got some good info. What you said Mike substantiates what I heard from a local engineer and what I've been reading. Just a quick history of the project: We did the project in August. At the time there were a few leaks here and there, hence they called us to install a coating. We've been installing these for about 3 years. The building did not have any venting previous this project. The pitch is about 2/12 over metal perlins, cathedral ceiling, with blown on cellulose insulation on the ceiling (16"). The building is 150' long, but the last 50' is a newer addition and has large fiberglass batts on the ceiling instead of cellulose. This section does not show signs of leaking. The customer understands its not my fault and that I could not have known that we would create a problem by installing a coating. Nevertheless, they have millions $ of equipment getting dripped on. The number one question they want to know is why didn't it leak before if they didn't have venting then either. Did the panels have just enough air leaking through the seams to allow for venting? 3 weeks ago we added a ridge vent and bottom vented closures, but the attic space is only about 4'x2' by length of building. But with the cellulose being right up to the panels I dont think that will help. I like Mikes idea of installing a vapor barrier over the cellulose on the ceiling to stop the moisture from penetrating the insulation. Otherwise I could be looking at installing a new metal roof system over top in the spring. $$$$
One answer to this problem is to install 2 inches of foam over the roof then use coatings to prevent the sun from damaging the foam. 2 inches will give you enough R- factor [R-14]to stop the thermal transfer from the exterior to the interior. If you have condensation problems and you simply coated a metal roof with a white elastomeric coatings, you have magnified the problem because a white reflective roofing reflects the heat and the roof stays colder longer allowing for a longer condensation period. This being said I believe roof Coatings to be a great value to the building owner. Here again it is all about preparation of the roof BEFORE you apply the Coatings System. I install elastomeric coatings manufactured in Minn.by Conklin. We can not coat every roof and the contractor needs to KNOW where they can and can not be used. I would suggest 2 inches of foam and Coatings.
Thanks for the info wywoody. Its very interesting, looks like I'm gonna have to study more. I think my point is still valid but maybe I was off on the pyramid subject. I still feel its proven that stacked stone, uncut stone to be even more specific, is the absolute pinnacle of building technology. Even though in my short life I have witnessed so much concrete failure I have also torn off a 120yo chimney cap in new jersey made of concrete that I threw down three stories and I still have it completely intact. I have observed that the concrete is a very different mix than what's common today. My guess is that it is a much more organic mix than todays but that's a guess. I really appreciate thinking people wether I agree with them or not. Thanks again for the information.
Oh my! Who pooped on your pop-tart?
Kingnear,
You have a common problem related to metal roofs caused by one simple fact:
The metal is cold and there is an inadequate vapor retarder on the inside.
As long as warm, moist air is permitted to make contact with the metal, this problem will persist.
You have two fixes available: 1: Completely seal the interior insulation system to stop air infilatration to the metal roof.
2: Install an insulated roof system over the metal roof. This is the best long term solution when done correctly, and it is strongly recommended to remove all interior insulation from the ceiling and allow the metal roof, which is now a roof deck, to breath on the underside.
Your metal panels are probably starting to rust badly, which may be why the coating was ed in the first place.
For future reference, one good general rule of thumb is: A roof coating is only as good as the surface to which is being applied.
bdub.....To say "well said", is an understatement....
My opinion is that this is yet more evidence of the result of our current lack of wisdom or at least the lack of application of it to the building trades. All permanent or long lasting roof systems which are proven to last, rely on breathability among other "common sense" fundamentals. I believe if roofs could simply be painted on, our forefathers would have discovered this long before figuring out intricate systems such as slate or clay tile. We create new products today from our demand for cheap, fast and profitable. Although this force is much stronger than demand for sound, proven, long lasting, beautiful and responsible, I believe simply out of ease of installation, our fathers and grand fathers would have come up with things like grace and elastomeric if they believed they would work. What "works" to them came from proof not brochures like today. I have seen paints and peel and sticks work well for temporary patches but as roof systems, they violate all proven techniques, historical data and sound fundamentals. Another related example is the pyramids. Concrete and casting technology existed then,so why, with "primitave" tools did the builders choose solid stone of such large dimensions? Because they knew that concrete is mortar, not building blocks. They even knew that stone and mortar is a weaker installation than dry stacked stone because dry stacked stone allows for movement and movement is in the same box of fundamentals as breathability. Both of those fundamentals are observations that require wisdom and are a big part of the key ingredient for debunking the current ways of projections and well written claims. Shoot, today the mortar has become the brick and even words like "cement" and "concrete" create to us images of solidity and permanance. When we see those gaps and voids today, we fill them with caulks or spray foams. This is us with our extremely limited understanding and shallow intentions molesting wise and well proven fundamentals. The evidence is all around us. Things built hundreds of years ago are still proudly standing while homes built 30yrs ago are being bulldozed or at least have many embarrassing problems like condensation and settling damage to which modern contractors are quick to create more modern "solutions". In short I have to say that its rather easy to witness todays "machine gun" approach doesn't hold a candle to the single well placed round approach of yesterday. Today we always save money up front and it always costs us more in the end and we become fools in the process. But were too distracted by our big tv's and I phones to notice.
we always look for the patient contractors, fair prices and time utilization with good wages segment and your products also seem diversified in their representation!!
http://www.atlantaroofingcont.com/


