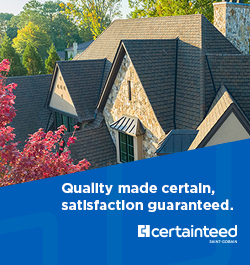A-Frame venting w/ vertical seam
« Back To Roofers TalkI'm looking at a 30 year old a-frame that is only vented on the top 10'. 35' rafter length.
I'm considering throwing down a 1/2" radiant barrier and doing a double 2x4 grid system to create airflow w/ a 24 gauge panel over it.
Minds that be: Any reason this isn't a good idea or do you have a better idea? Would a 1x4 for the vertical board be good enough airflow?
Not easy is correct, I didn't mean to give that impression haha. Luckily, the dormers are so close to the ground, and the back side only has one. I foresee a lot of ladder work. It just seems easier to throw down 18"x35' at a time, in comparison to steel shingles. Manufacturer specs says that it only has to be fastened every 4'!
We will probably be re-doing the siding too, definitely on the dormers.
If you haven't seen a video of guys putting steel shingles on battens from the top down, check it out. The biggest problem is that most of them use nail guns instead of screws.
My Decra rep told me about a whole side of Tile shingles that didn't get nailed on one time. They had some blow-off's about a year later. The guy laying them assumed the nailer on the other side came over and nailed them.
Dang it. I just noticed that the windows and the bottom of the door are not going to accommodate much of a raise in roof height at all.
Do you think I could use 1x's for 24 gauge vertical seam hidden clips? I might check with the manufacturer on that one. I'm hoping he will go for this, but I have a feeling he is going to freak out when he see's the price and ask for a pole barn roof price.
OS: Have you install a Metro on battens OS? I'm going to bid it for that as well, that's what they really wanted. Standing seam is going to be much easier and cheaper in this case.
Thank you. Air flow is my main goal, but I would like to keep the assembly as low profile as possible. I've also considered using 1.5" ISO for even better insulation which would raise it another inch.
I'm trying to price this somewhat conservatively, because I think the labor will be easier than installing shingles. It's about a 18/12.
On a side note: This house is way cool. The original homeowner had a personal sized sawmill. The entire inside is finished wood. Each room is a different type of wood: one room is cherry, one is walnut, and so forth.























