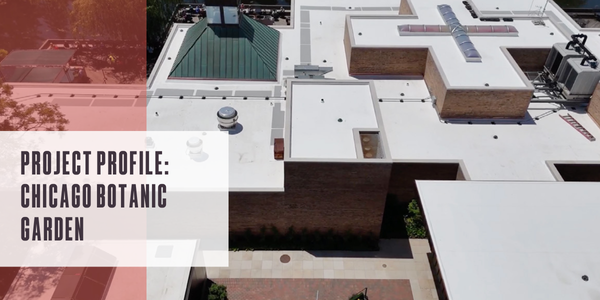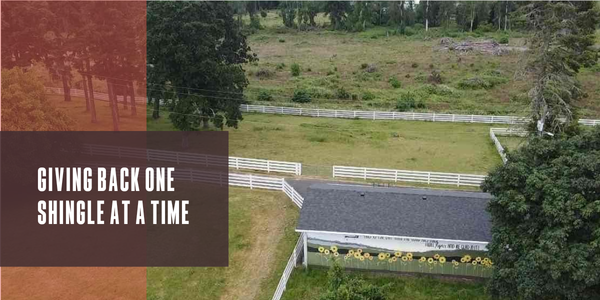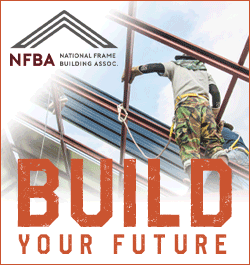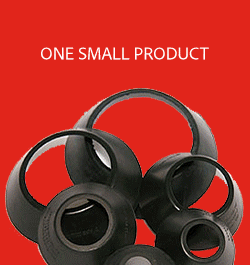Project profile: Chicago Botanic Garden
September 17, 2025 at 3:00 p.m.By Carlisle SynTec Systems.
Learn how the A-1 Roofing Company used Sure-Flex® PVC to restore a living landmark in Glencoe, Illinois.
In 1890, the Chicago Horticultural Society was founded. At its core was the idea that “the city of Chicago was incorporated with the Latin words Urbs in Horto, meaning ‘city in a garden.’” Over the years, they have hosted shows and organized events that celebrate those words, with one of their biggest endeavors being the work to open the Chicago Botanic Garden. Opened in 1972 across the nine small islands of Glencoe, Illionois, this garden spans 385 acres, boasts 27 distinct garden displays and host five natural habitats. It also is the home of the Joseph Regenstein Jr. School, which offers “1,500 classes, workshops, programs and events on everything from the life cycle of plants to painting and photography, butterflies to bonsai and wilderness survival to yoga workouts.”
Just a few years ago, in 2023, the roofs on the central building of the garden, which hosts the Visitors Center and the Regenstein Center, needed to be replaced. These historic spaces were originally designed by famed architect Edward Larrabee Barnes and had existing coal tar pitch roofs that needed to be torn off down to the deck. A-1 Roofing Company of Elk Grove Village, Illinois, was hired to replace the roofs on the historic site. The 115-year-old, family owned roofing company – a Carlisle SynTec Systems Centurion Authorized Applicator – offers a full range of commercial roofing services, including design and installation, maintenance, repair and architectural sheet metal fabrication, and has been responsible for much of the roofing work at the Chicago Botanic Garden for the past three decades or so.
This is the finest botanical garden I’ve ever seen. It’s an amazing place,” said David Rabin, VP of A-1 Roofing Company. “It’s not only beautiful, but it’s a historical location too, so everything about the work has to be very carefully planned and executed, with safety of the patrons and the facility as the top priority.”
The Visitor’s Center
The 17,500-square-foot roof on the Visitors Center is divided into seven sections and four different levels. The roof has a cross-shaped penthouse in the center with a smaller, cross-shaped skylight on top. There are two smaller raised structures on each side of the roof, and two pyramid-shaped turrets that rise about 15 feet above the roof, each covered with Patina Green-colored standing seam metal and each with a four-sided glass clerestory structure at the top. The roof sections are divided by low knee walls and the entire structure, including the raised penthouse portions, are framed with low brick parapet walls.
“One of the biggest concerns for the project was determining how to best do the jobs while the garden was fully operating, so getting materials delivered to the job was a logistical challenge and safety was a top priority,” David said. “The general contractor and the program manager for the garden were great to work with, and very helpful in determining where and how we could safely access the site without damaging any of the trees or plants, which was critical.”
The A-1 team was able to crane materials to the site from nearby without much disruption to the garden’s operation. There are two areas with outside seating for the cafeteria which had to be shut down temporarily while they were loading the roof. The Visitor’s Center has a steel deck. Once A-1 removed the old roof, they mechanically attached a half-inch DensDeck® Roof Board to the deck, followed by a torch-applied Carlisle SynTec Systems SureMB 120 Base Ply, a premium SBS modified asphalt base sheet, which also acted as a temporary roof.
“The roof on the Visitor’s Center is dead flat,” said David. “To avoid ponding and standing water on the roof, we installed a tapered system to channel the water to the drains and off the roof. "The insulation package included two layers of 2.6-inch SecurShield Polyiso insulation, which were fully adhered with Carlisle Flexible FAST Adhesive, followed by a tapered system over the top for improved drainage, resulting in a code-required R-30 system. The complex tapered design required a variety of two-way and four-way tapered layouts, as the drains were installed around the perimeter of the roof, as well as in the center of some roof areas.
Once the insulation was in place, the A-1 crew fully adhered another layer of half-inch DensDeck over the top and then adhered the 10-foot-wide, 80-mil Sure-Flex PVC membrane using Sure-Flex PVC HydroBond Water-Based Adhesive, a wet lay-in, one-sided dispersion adhesive that provides a long-lasting, high-strength bond, that the A-1 team rolled in place.
“I like PVC roofs, period,” said David. “I believe they perform well and hold up a bit better with ponding water and taking on dirt. They are also a bit more pliable, which was important given the complexity of the roof and all the flashing requirements, and I think that PVC performs very well over time, which was critically important to the garden.”
A-1 ran the membrane up and over the top of the short parapet walls around the outside of the building and installed a shop-bent coping over the top. The mechanical units, vent stacks and kitchen fans were all flashed, and the rooftop pipes were braced with Carlisle pre-molded pipe supports. The last step was installing Carlisle’s slip-resistant Crossgrip Walkway Pads, an open-grid walkway pad designed for use on Sure-Flex PVC membranes. David added, “There’s a fair number of mechanical units on the roof, and whenever possible we protect the membrane from maintenance foot traffic, which helps with the roof’s long-term performance.”
One other challenge was that while the roofing was being installed, part of the brick façade on one of the penthouse structures was being repaired, which required detailed coordination between A-1 and the masons. “The challenge was coordinating the masonry and roofing work so we could all do our jobs efficiently,” added David. “We jumped around a bit, but in the end, working with the masons worked out well.”
The Regenstein Center
The 55,300-square-foot roof on the Regenstein Center is like the roof on the Visitor’s Center, in that it is nearly flat, has three different levels and features a large pyramid-shaped turret in the center, with open-air courtyards on either side and 10 pyramid-shaped atriums adjacent to the back side of the structure. As with the turrets on the Visitor’s Center, the center turret rises 15 feet or more, is wrapped in Patina Green standing seam metal and has a clerestory structure on the top with a small roof and center drain.
As with the Visitor’s Center, getting materials to the jobsite was challenging and had to be coordinated with the Botanic Garden, which remained open throughout the roofing work. "We did have to close off the courtyards in the Regenstein Center for a bit,” said David. The roof on the Regenstein Center was structural concrete. A-1 started the assembly by torch-applying Carlisle’s SureMB 120 Base Ply directly to the deck to act as both a vapor barrier and a temporary roof.
The original plan was to install two layers of two-inch polyiso, followed by a ½-inch layer of DensDeck over the top. However, given the very low parapet wall on the structure, A-1 had to modify the plan and instead install a slightly thinner composite insulation board instead of the two layers of polyiso. “Carlisle was really great,” David added. “They were able to flip 500 squares on a dime, getting me the composite board that we needed for the job. They really came through for us when we needed them most.”
SecurShield HD Composite Polyiso is a unique composite insulation panel comprised of a ½-inch high-density polyiso cover board laminated to SecurShield rigid polyiso insulation. It’s ideal for projects that require high thermal efficiency and maximum durability.
“The 3.5-inch composite board enabled us to get them close to the specified R-value, but without exceeding the height limits of the low parapet wall,” said David. “It was the ideal solution for this problem.” A-1 installed the composite board using Carlisle’s Flexible FAST Adhesive, a Factory Mutual-approved, two-part adhesive. The last steps were installing the 80-mil Carlisle Sure-Flex PVC membrane, as well as coping on the low parapet walls surrounding the roof.
A-1 used the same Sure-Flex PVC HydroBond Water-Based Adhesive to fully adhere the membrane for long-term performance, and shop-bent a coping system to match the other buildings. “We really love the HydroBond Water-Based Adhesive that Carlisle offers,” said David. “It’s easy to work with and does not have any hazardous restrictions or noxious odors that some adhesives have. I think it’s better for our crews, and it’s certainly better for the environment.”
David concluded by saying, “This place is a treasure and it’s more about the plants than the beautiful buildings. Everything about this job was interesting. We had logistical challenges, challenges with the masonry and plumbing subs and last-minute material changes. But in the end, it all worked out and none of the beautiful plants were harmed. We left the Chicago Botanic Garden just as beautiful as it was when we arrived, but with great new roofs on two of their buildings. I think that’s a win-win.”
Original article and photo source: Carlisle SynTec Systems
Learn more about Carlisle SynTec Systems in their Coffee Shop directory or visit www.carlislesyntec.com.






















Comments
Leave a Reply
Have an account? Login to leave a comment!
Sign In