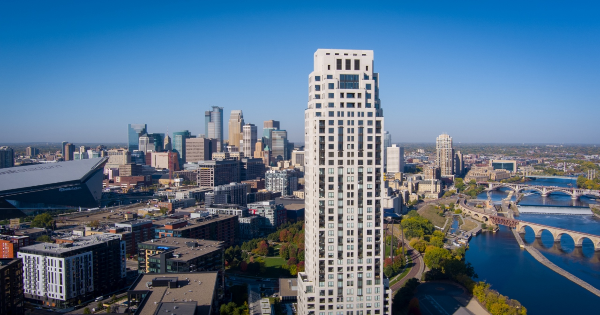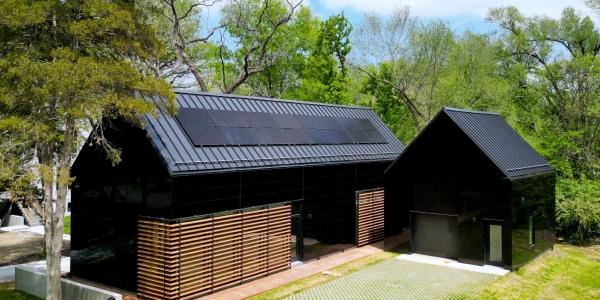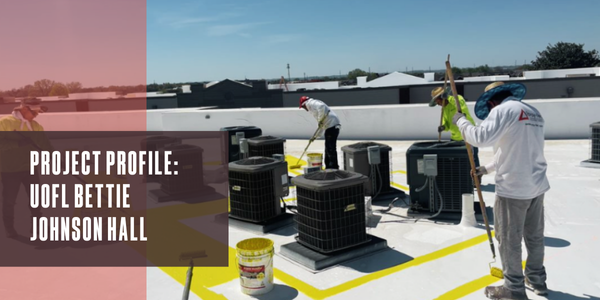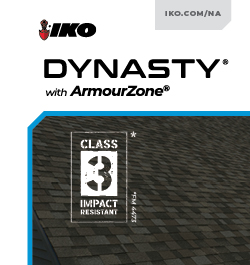Eleven Towers Above Minneapolis Skyline

Central Roofing completed the major Minneapolis skyscraper project.
At 46 stories tall, the residential skyscraper Eleven has changed the Minneapolis skyline forever. Set on the Mississippi riverfront, the 118-unit condominium structure features a world-class design, matched only by the intricate attention to construction details on everything from the placement of lighting to roofing tiles.
“I’ve completed hundreds of roofing projects in my career and I consider Eleven to be one of the most fulfilling projects,” says Mike Mehring, vice president of commercial sales at Central Roofing in Minneapolis. “There were extensive challenges during the building construction. Our team was able to work alongside Ryan Companies to surpass each challenge to help create this incredible downtown landmark. Constructing part of the Minneapolis skyline is extremely rewarding.”
Early collaboration
Central Roofing got involved early in the design phase of Eleven. Mehring and his team assisted with relevant roofing details right from the start of the project.
“Our key team members had worked with Central Roofing previously so we were familiar with their experience,” says Bill Scherling, project executive with Ryan Companies, architect and engineer of record for the Eleven Project. “We appreciate their insights into problem solving. In particular, Mike was able to bring his strong technical expertise to this project early on. He assisted in recommending very specific materials and details for the roofing, which was a great help to us.”
Scope of project
Once awarded the contract during a bid process, Central Roofing had a big task before them. A total of 10,000 square feet of roofing was involved in the Eleven project. And it all had to be coordinated vertically in a small footprint.
Central Roofing installed a fully adhered EPDM roofing system that includes a self-adhering sheet vapor barrier, poly Isocyanurate insulation, a high-density cover board and a 60 MIL EPDM membrane. This system was installed on a covered parking garage on the third level, plus tiered roofing on levels 43, 44 and 45. It was also used for the mechanical penthouse the roofers created on the top of the building.
Penthouse challenges
The two-story penthouse for Eleven houses the elevator equipment, fans and mechanical equipment. According to Scott Kostka, senior project manager with Central Roofing, the company installed insulation and metal siding over the sub-structure that also includes the HVAC and operational equipment for the building.
“The very top mechanical room roof was challenging,” says Maurice Britts, senior project manager for Ryan Companies. “The specs for the building had to be adjusted and a variance obtained because the parapet walls needed to be lowered so the building did not exceed the maximum height allowed in Minneapolis. The Central Roofing team suggested lowering the pitch of the roof to the minimum pitch to achieve this termination height we needed.
“In addition, this roof had precast connections. Mike and his team provided the details to accomplish the watertight roof we needed at these connections. To help our schedule, Central Roofing was willing to come in right after this final level was poured to roof this area prior to the other roofing. This helped so that the elevator equipment could be set and we could get the elevator up and running early. Central Roofing was the right partner to accomplish this very difficult roof and roofing details.”
Wrapping balconies
Kostka and the metals team at Central Roofing were also involved in the installation of metal panels on the west facing balconies on levels 9 through 15. “We used aluminum composite panels with metal skins on both sides and fire-resistant plastic core in the middle,” says Kostka. “With premium views of the city and stone arch bridge, the balconies help make these units unique.”
“Our architects wanted the metal panels to wrap around the fascia and soffits,” says Scherling. “That detail offers material diversity, texture and aesthetic appeal from the exterior of the building. This is a small part of the overall project, but it needed to be done with precision. We’re pleased that Central Roofing offered this solution and handled the installation with expertise.”
Keeping the project going
One of the most critical aspects to the project was the temporary roofing the team provided on various levels during construction of the building
According to Mehring, the roofing team came up with a plan to temporarily roof five levels of flooring at a time — all the way up to the top of the building. This provided watertight conditions for the floors below.
“You can’t over emphasize enough the importance of keeping the interior of the structure dry during the construction,” says Scherling. “This is where Central Roofing came shining through. They would create temporary roofing systems so that construction could continue on levels below; they continued doing that as we moved up the building. They provided an essential service that helped us get this project done on schedule.”
Space and timing challenges
Working in a vertical structure made space a challenge during installation of the roofs.
“There was a small footprint to the building,” says Mehring. “You’ve got all the tradespeople trying to get in with everything from sinks to windows. Everything had to go up. Getting the roofing materials in and around the congested trade flow was a challenge.”
Scherling can relate to Mehring’s situation. “It was critical for every subcontractor to work with our logistical planners,” says Scherling. “We needed reliability from everyone. Having dependable deliveries was essential. We had very full days of hoisting to make this work. And this was day-after-day for months.
“Central Roofing was one of the most dependable partners we had on this project. They were reliable and tuned into the needs of this project. Even during a year with supply chain issues, Covid concerns and challenging weather conditions, we had good success with the Eleven project. We finished on time, with a great project. That felt really, really good.”
Completed in early 2022, Eleven is located in the Mill District of downtown Minneapolis where it overlooks Gold Medal Park and the Mississippi Riverfront. The project was designed by Robert A.M. Stern Architects and constructed by Ryan Companies, architect and engineer of record for Eleven.
About Central Roofing Company
Central Roofing Company is a nationally certified woman-owned and operated private corporation based in Minneapolis, Minn. Established in 1929 the company has more than 200 union employees. Central Roofing Company focuses on projects for commercial roofing, exteriors service, and metal wall panels. For more information, visit www.CentralRoofing.com.






















Comments
Leave a Reply
Have an account? Login to leave a comment!
Sign In