Case Study: Calcaire House Solar Installation Costs and Time Reduced by 50% with S-5! PVKIT
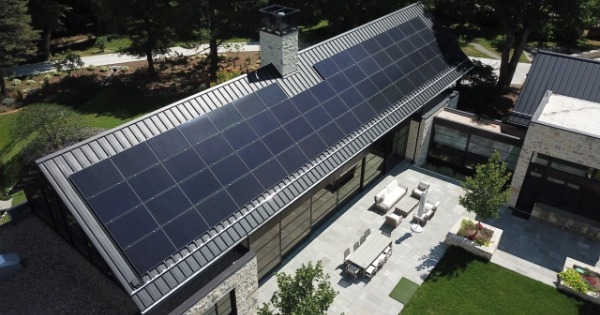
Projects using the PVKIT yield the fastest installation times, lowest material cost and best aesthetics.
“The Solar Revolution has been utilizing the S-5-PVKIT solution since it first hit the market. Hands down, it is the best solar mounting solution for metal roofing of any description. At first, we were a little worried about wire management and installing in landscape, but those worries were overcome with our first installation. It’s a piece of cake.
Our projects using the PVKIT yield the fastest installation times, lowest material cost and best aesthetics bar none. We’ve taken a close look at all the competitors’ knock-offs, and they do not compare in quality or even in cost. S-5! has been creating innovative solutions for metal roofs far longer than anyone else, and their expertise is unmatched. We just won’t use anything else on a metal roof.” — Doug Claxton, The Solar Revolution, Boulder, Colorado.
The project
The Calcaire House is a 15,000-square-foot modern Colorado single-family residential compound consisting of five interconnected buildings. Floor-to-ceiling glass connects the interior space to the exterior landscape, offering spectacular views of the Boulder Flatirons. A combination of exposed timber, stone and steel structural design elements, and exposed custom roof trusses complement the gabled standing seam metal roof.
The Solar Revolution was charged with installing more than 60 kilowatts of solar dispersed over multiple rooftops. Boulder Roofing installed both standing seam metal and TPO roof systems on the project. Crews installed approximately 12,000 square feet of 14-inch, 24-gauge panels from Drexel Metals in traditional black over Titanium PSU30 high-temp peel and stick underlayment.
They also installed 3,000 square feet of 60-mil Versico TPO over low-slope areas. The TPO was adhered to quarter-inch DensDeck Prime over tapered EPS insulation. Boulder Roofing fabricated and installed custom flashings and coping, and also installed an S-5! snow-guard system incorporating the S-5! ColorGard® bars and the S-5-S Mini clamp, SnoClip™ II and VersaClip.
The challenge
The City of Boulder has strict energy codes in place and requires all new construction to meet a certain level of efficiency. The requirements are based on the square footage of the home and are more stringent on larger homes – the larger the home, the more efficient it needs to be.
The goal is to have a net-zero home, not taking energy from the grid, and the only way for a larger home to achieve this is with solar. A modest home or small addition might only require about 2 kilowatts. A large home might require 20-30 kilowatts.
The most optimal rooftops for solar were also the most visually prominent, and the homeowner was concerned about aesthetics. These concerns were alleviated after seeing a small-scale mock-up of the S-5-PVKIT® 2.0 solution combined with an all-black solar module.
In addition, the area is considered a high-wind area and would require a study to account for wind speeds as the solar installers could only rely on the roof itself and its attachment to the wood sheeting when attaching solar panels using S-5!’s zero-penetration system.
Another difficulty was finding a viable path to route the energy created by the solar panels back to the point of connection with the home’s distribution. The Solar Revolution worked with the builder and the architect, and analyzed photos and design plans to find ways to conceal the conduit. They ultimately found a viable path that was aesthetically pleasing, code compliant and cost-effective.
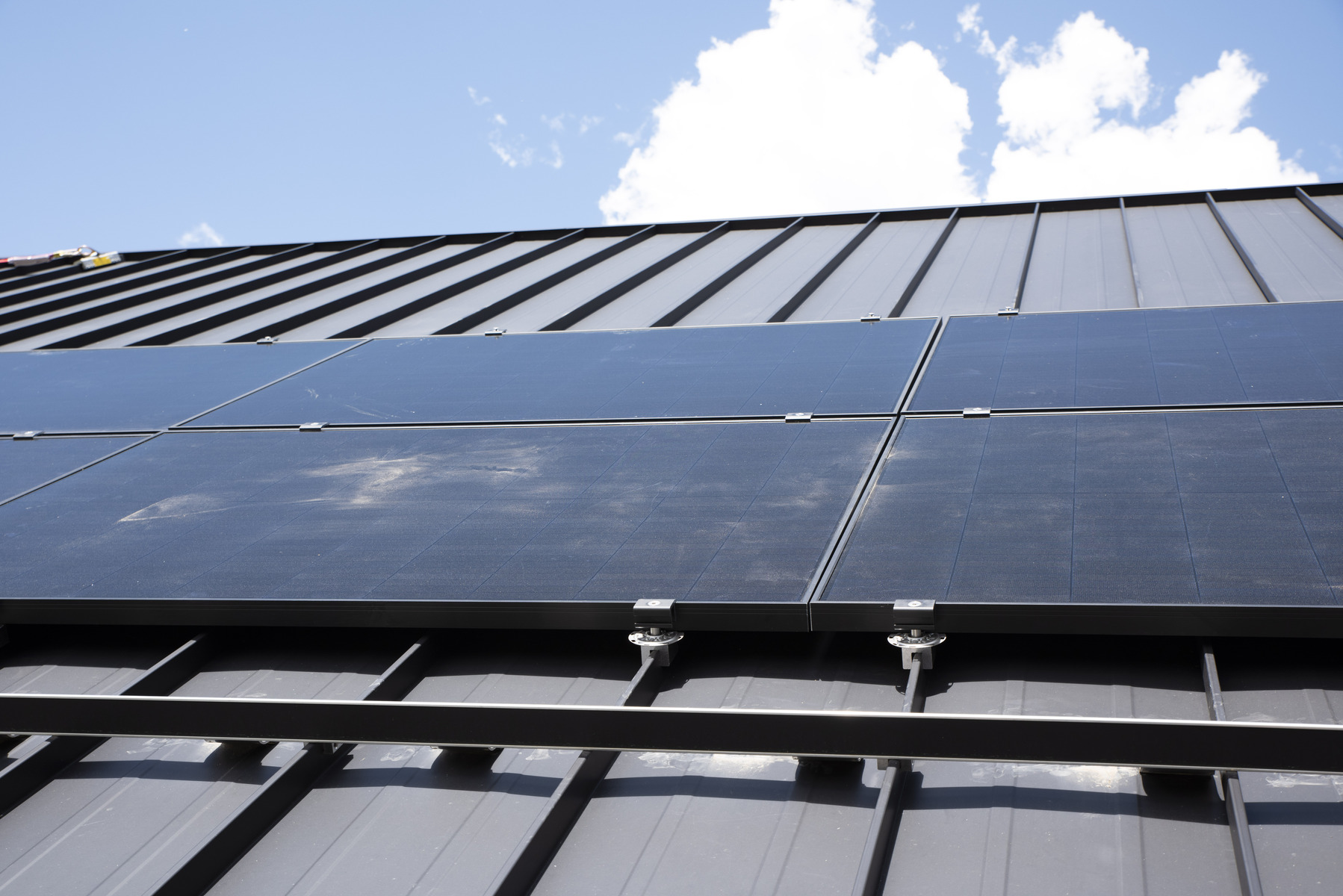
The solution
The Solar Revolution installers utilized the PVKIT to build the solar array. The installation team started at ground level prepping PVKIT MidGrabs and EdgeGrabs. Another team member prepared the solar modules by installing the power optimizers and managing the various wires. By completing this work on the ground, the roof crew could focus on setting modules, and it minimized their time in harnesses on a steep metal roof.
The solar installers prefer to install modules starting with the bottom row and working up. Extra care is taken when aligning the first row. This precision allows for subsequent rows to drop into place on the PVKIT MidGrabs.
How did the S-5-PVKIT 2.0 help?
-
Cut material costs in half, including freight costs
-
Cut installation costs in half by eliminating the assembly and installation required by traditional racking
-
Minimized the amount of time workers must spend in harnesses on a steep roof
-
Improved aesthetics
-
Eliminated the risk of a voided roof manufacturer warranty―no holes/no damage
Long-term outlook
With the PVKIT, the Calcaire House was able to meet the city code requirements for solar and establish itself as an energy-efficient, net-zero home. Because the PVKIT comes in black, it matched the roof nicely, pulling together all of the design elements in an aesthetically pleasing, cost-effective manner – saving the customer time and money on installation and materials.
Project Data
Industry: Residential
Location: Boulder, Colorado
General Contractor: Harrington Stanko Construction
Roofing Contractor: Boulder Roofing
Roof Profile: Drexel Metals 175SS, 14-inch, 24-gauge panels
Solar Installer: The Solar Revolution
Architect: Surround Architecture
Engineer: Anthem Structural Engineers
Stats:
-
62 kW of PV, with 50 kW mounted using the S-5-PVKIT® 2.0
-
Three roofs measured: 100 x 21 ft. 3”, 65 ft. 9” x 16 ft. 2” and 11 ft. 4” x 17 ft. 6”
-
Roof pitch: 10 x 12
-
S-5! solar attachment: S-5-PVKIT 2.0 (in black) with the S-5-S Mini Clamp (525)
-
S-5! snow guards: 600 linear feet of S-5! ColorGard®, S-5-S Clamp, SnoClip™ II and VersaClip
Learn more about S-5! in their RoofersCoffeeShop® Directory.
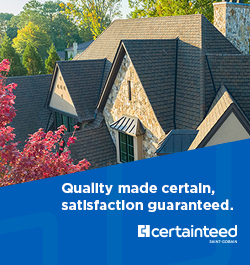


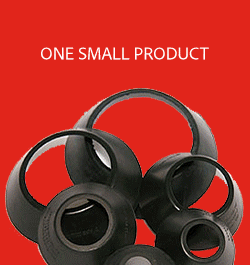









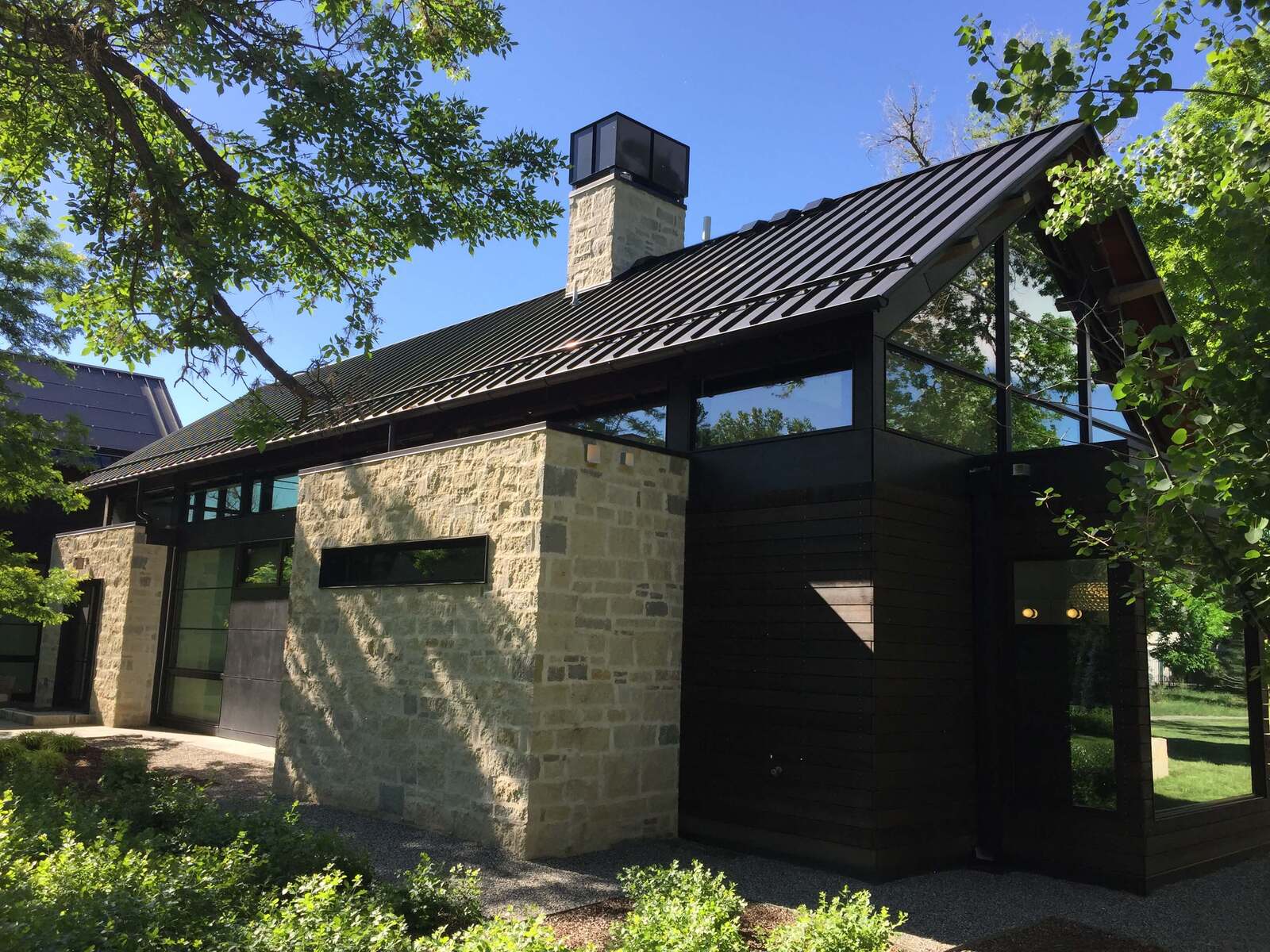
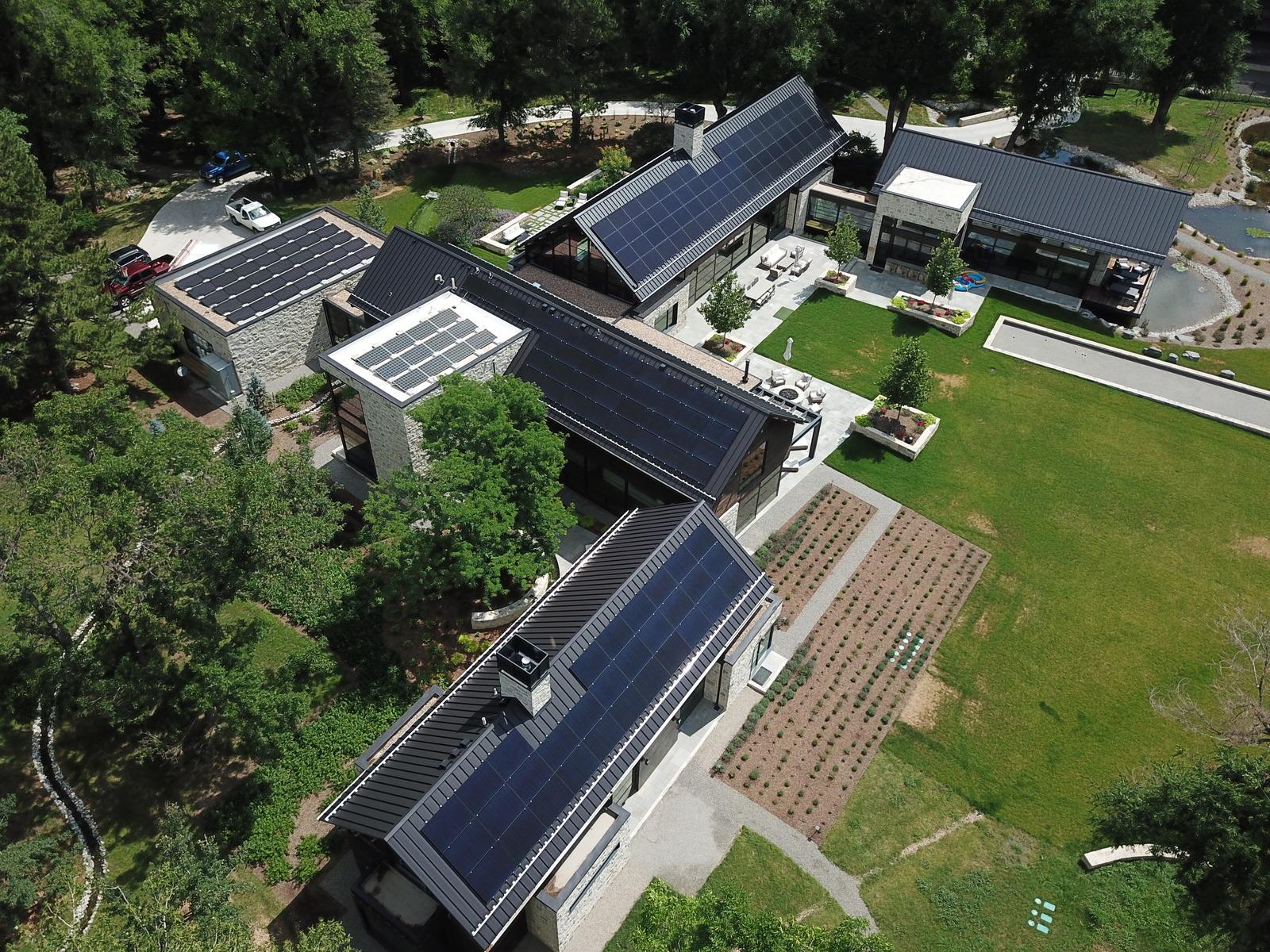
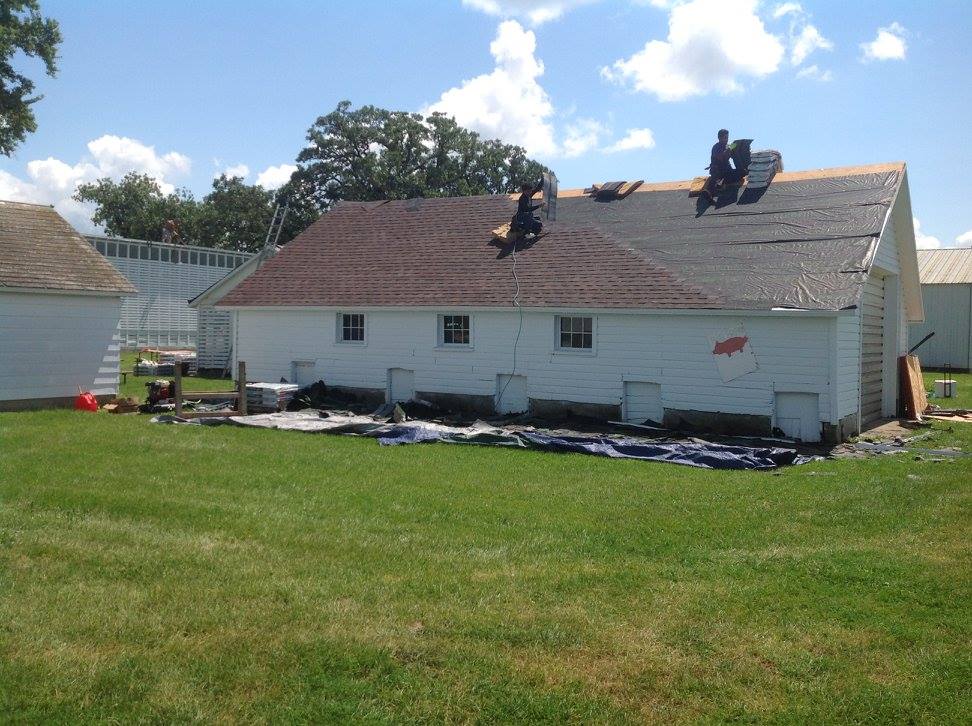
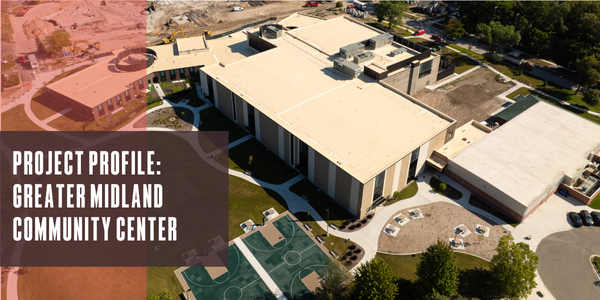
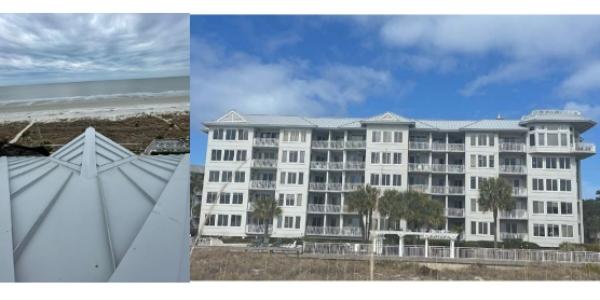






Comments
Leave a Reply
Have an account? Login to leave a comment!
Sign In