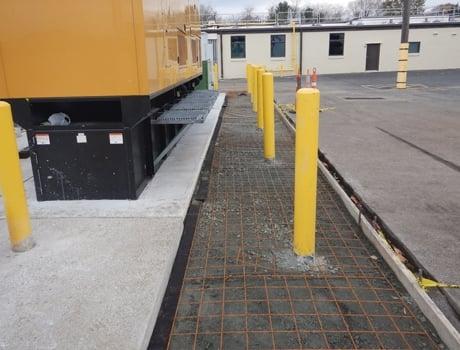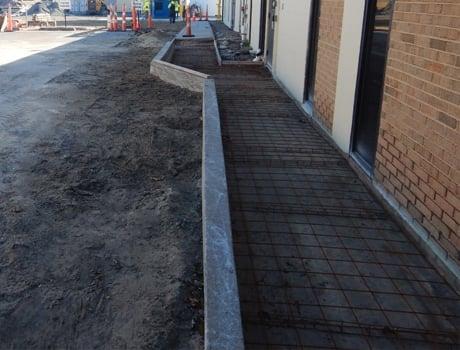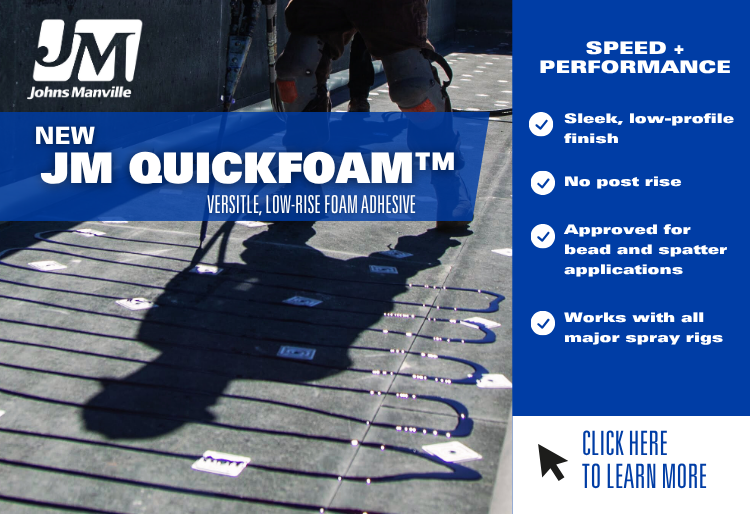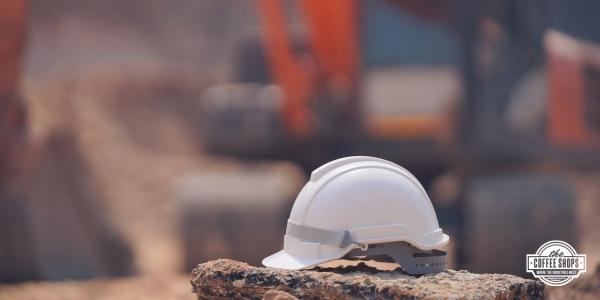Behind the scenes of a pavement upgrade
July 21, 2025 at 12:00 p.m.By Benchmark.
How one construction oversight team turned a basic site repair into a blueprint for smarter infrastructure.
When Benchmark’s pavement consultant stepped onto the site featuring a crumbling lot and failing drainage system, routine improvements gave way to strategic upgrades, with long-term impact in mind. What began as a straightforward concrete replacement quickly evolved into a tightly managed, precision-executed expansion plan. And behind every pour and pavement line, a team of experts were working to keep the budget intact, the specs tight and maintain the client’s vision.
Issue
The project centered on replacing deteriorated concrete and asphalt surfaces with new reinforced concrete pavement, along with curb and gutter upgrades at the client’s facility. Roughly 892 square yards of concrete, ranging from 5 to 6 inches thick, were installed as part of the effort. Benchmark was brought on to oversee construction observation and inspection, with a mandate to uphold bid specifications and closely monitor costs throughout execution.
Midway through construction, the client identified more areas in need of reconstruction, areas tied to their future expansion plans. Accommodating this additional work required detailed documentation and precise cost control to keep the broader project on track financially.
Solution
Benchmark worked closely with the client to incorporate the additional work into the existing project. The Benchmark consultant ensured that these changes were meticulously documented and aligned with the bid specifications and unit prices to maintain cost control.
Utility area upgrades
The original project scope included a utility area designed for excavation and repaving with reinforced concrete. The team removed asphalt by hand to avoid damaging buried utility lines. After removal, the existing stone base was checked for stability and fine-graded to accept the new concrete. Steel reinforcement (wire mesh placed on support chairs) was installed on the asphalt or stone base before installation of the concrete, reinforcing the structure for long-term durability.
Sidewalk reconstruction and drainage enhancements
Benchmark oversaw the replacement of a concrete sidewalk located in a complex area between a building and driveway. The design was modified to improve drainage by installing a trench drain to replace the two ineffective area drains. A vertical curb was added along the walkway's edge, ensuring safer pedestrian access by separating the sidewalk from the driveway.
Impact
The client added approximately $40,000 of additional work items during construction, which Benchmark’s staff consultant successfully tracked and completed the work per the specifications and at the bid unit prices. This detailed cost-tracking approach provided seamless integration of field changes into the future construction schedule.
Enhanced site functionality and longevity
Field changes included drainage improvements to reduce water pooling, extend pavement life and reduce maintenance needs over time. These enhancements, coupled with the addition of curbs and gutters, facilitate better stormwater management and create a safer travel zone for pedestrians.
Reliability improvements
Through meticulous construction observation, expert problem-solving and proactive tracking of field changes, Benchmark has delivered significant value while ensuring the project meets and exceeds client expectations. By integrating improvements into the current project and planning ahead for future work, Benchmark helped the client achieve efficient, reliable and durable infrastructure solutions tailored to their needs.

Wire mesh placed over stone base before installing concrete.

Vertical curb added along walkway edge to separate the sidewalk from the driveway.
Original article and photo source: Benchmark
Learn more about Benchmark in their Coffee Shop Directory or visit www.benchmark-inc.com.





















Comments
Leave a Reply
Have an account? Login to leave a comment!
Sign In